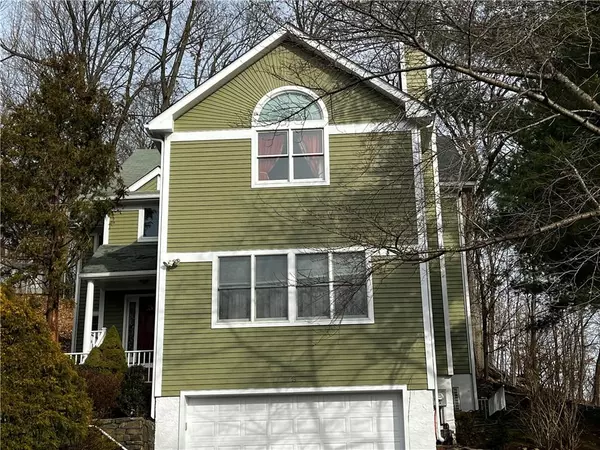For more information regarding the value of a property, please contact us for a free consultation.
18 Lewis AVE Dobbs Ferry, NY 10522
Want to know what your home might be worth? Contact us for a FREE valuation!

Our team is ready to help you sell your home for the highest possible price ASAP
Key Details
Sold Price $895,000
Property Type Single Family Home
Sub Type Single Family Residence
Listing Status Sold
Purchase Type For Sale
Square Footage 2,741 sqft
Price per Sqft $326
Subdivision Dobbs Ferry Close
MLS Listing ID KEYH6202204
Sold Date 09/29/22
Style Contemporary
Bedrooms 3
Full Baths 3
Half Baths 1
Originating Board onekey2
Rental Info No
Year Built 1997
Annual Tax Amount $30,085
Lot Size 5,153 Sqft
Acres 0.1183
Property Description
Welcome to this stylish contemp in the village of Dobbs Ferry featuring acclaimed Ardsley Schs w/easy access toSaw Mill River Pkwy+NYS Thruway. Amidst cul de sac of fine homes complimenting each other in color and design, 18 Lewis features an open ent hall,LR&dining, sunken fam rm w/frpl, eat-in-kit boasting new stainless steel appliances, SGD to private patio&beautiful hdwd flrs& views of DF valley The 2nd floor features a MBR w/double walk-in closets& modern bath.
w/jacuzzi. Second bedroom is being configured back to the orginal 2.The 4th bedroom is next to the hall bath & a laundry rm. Don't leave without seeing the legally finished additional family/game/exercse room with lots of addit'l storage. It also includes a modern FB &access to the outside plus a 2 car gar w/storage. Taxes do NOT reflect the STAR exemp of $1743. This address affords owner priority to purchase parking for MTA ride into GCS + use of our beautiful riverside park,playgrd&picnic area. It's a dream!
Freshly painted inside and out!THIS HOME IS BEING LEGALLY CONVERTED TO A 3 BEDROOM HOME! Additional Information: ParkingFeatures:2 Car Attached,
Location
State NY
County Westchester County
Rooms
Basement Finished, Walk-Out Access
Interior
Interior Features Cathedral Ceiling(s), Ceiling Fan(s), Chandelier, Eat-in Kitchen, Entrance Foyer, Primary Bathroom, Open Kitchen, Walk Through Kitchen
Heating Forced Air, Natural Gas
Cooling Central Air
Flooring Carpet, Hardwood
Fireplaces Number 1
Fireplace Yes
Appliance Dishwasher, Disposal, Dryer, ENERGY STAR Qualified Appliances, Microwave, Refrigerator, Stainless Steel Appliance(s), Trash Compactor, Washer, Gas Water Heater
Laundry Inside
Exterior
Exterior Feature Mailbox
Parking Features Attached, Garage Door Opener
Utilities Available Trash Collection Public
Total Parking Spaces 2
Building
Lot Description Cul-De-Sac, Views
Sewer Public Sewer
Water Public
Level or Stories Three Or More
Structure Type Cedar,Frame
Schools
Elementary Schools Concord Road Elementary School
Middle Schools Ardsley Middle School
High Schools Ardsley High School
School District Ardsley
Others
Senior Community No
Special Listing Condition None
Read Less
Bought with Houlihan Lawrence Inc.
GET MORE INFORMATION

