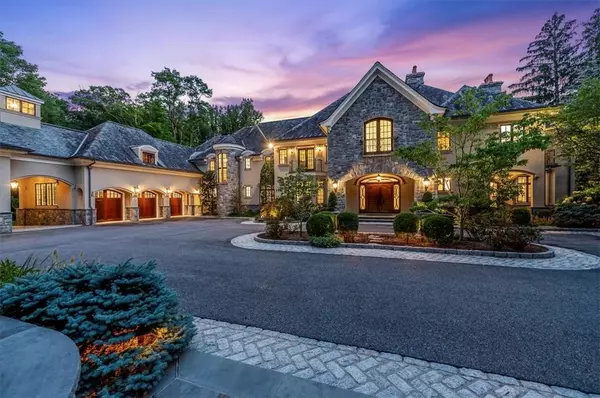For more information regarding the value of a property, please contact us for a free consultation.
14 West LN Armonk, NY 10504
Want to know what your home might be worth? Contact us for a FREE valuation!

Our team is ready to help you sell your home for the highest possible price ASAP
Key Details
Sold Price $6,305,000
Property Type Single Family Home
Sub Type Single Family Residence
Listing Status Sold
Purchase Type For Sale
Square Footage 13,801 sqft
Price per Sqft $456
MLS Listing ID KEYH6204680
Sold Date 07/14/23
Style Colonial,Estate
Bedrooms 5
Full Baths 7
Half Baths 3
Originating Board onekey2
Rental Info No
Year Built 2013
Annual Tax Amount $92,000
Lot Size 7.870 Acres
Acres 7.87
Property Description
Private and secluded treelined Estate unique modern and timeless luxury Center hall Colonial home with European-inspired custom designs sits on over 7.87 acres of property, drive in through your stone gated entry way, private road will unveil this grand and beautiful home complete with private lake , custom infinity edge salt water pool , waterfall and spa with PebbleTec finish , natural granite stone walls and floors, pool house has indoor & outdoor shower with custom stone finishes, continue up your bluestone driveway and view the magnificent custom stone front entry with double Mohagany doors allows entry to custom marble floor foyer with a stunning double staircase and private balcony on mezzanine level, main floor has powder room, formal living room complete with Carrara marble fireplace, oak floors , recessed lighting, wet bar private office with fireplace, formal dining room, butler's pantry , sunken family room has 30' custom stone fireplace , oak floors crown molding LED cove lighting, floor to ceiling Marvin windows , custom modern farm style kitchen, antique white cabinets with self-closing draws, black granite counter tops & backsplash, farmhouse sink, stainless steel Wolf appliances, subzero refrigerator and freezer, crown moldings, tile floors, walk in pantry , breakfast area that walks out to patio and pool deck, sun room with Travertine natural stone tile and fireplace, guest bedroom and bath, mud room area complete with pet grooming area, garage entrance , radiant floor throughout home , laundry room, Second level primary ensuite bedroom complete with Carrara marble fireplace ,Juliet balcony ,herringbone oak wood floors, his & her dressing rooms and mezzanine sitting room, custom spa , shower, tub and steam room has marble tile floors, guest ensuite has Juliet balcony that overlooks the pool ,walk in closet, custom bathroom with spa shower, guest ensuite three has front view large bathroom and walk in closet, guest suite complete with den , bedroom and full bath, Lower level is your entertainment paradise complete with Movie Theatre , family room, stone fireplace, gym with a sauna, future space for wine room dining and cellar, utility and mechanical rooms with 20 zones of radiant and 8 zones forced heating and central AC, ERV , fresh air units , spray foam insulation, media air cleaners, dehumidifiers , oil heat , sump pumps, well water filtration system with constant pressure control, hole house water softer system, slate roof, close to major highways and White Plains train station. Additional Information: Amenities:Marble Bath,Steam Shower,Storage,HeatingFuel:Oil Above Ground,ParkingFeatures:2 Car Attached,3 Car Attached,
Location
State NY
County Westchester County
Rooms
Basement Finished, Walk-Out Access
Interior
Interior Features Ceiling Fan(s), Chandelier, Eat-in Kitchen, Entrance Foyer, Formal Dining, First Floor Bedroom, Granite Counters, High Ceilings, Heated Floors, Primary Bathroom, Pantry, Speakers, Walk-In Closet(s), Wet Bar, Whole House Entertainment System, Whirlpool Tub, Walk Through Kitchen
Heating Forced Air, Hot Water, Oil, Radiant
Cooling Attic Fan, Central Air, Wall/Window Unit(s)
Flooring Hardwood
Fireplaces Number 6
Fireplaces Type Wood Burning Stove
Fireplace Yes
Appliance Convection Oven, Cooktop, Dishwasher, Dryer, Freezer, Humidifier, Microwave, Refrigerator, Stainless Steel Appliance(s), Washer, Indirect Water Heater, Water Conditioner Owned, Wine Refrigerator
Laundry Inside
Exterior
Exterior Feature Balcony, Dock, Gas Grill, Juliet Balcony, Speakers
Parking Features Attached, Driveway
Fence Fenced
Utilities Available Trash Collection Public
Amenities Available Sauna
Waterfront Description Water Access
Total Parking Spaces 5
Building
Lot Description Sloped, Views
Sewer Septic Tank
Water Drilled Well
Level or Stories Three Or More
Structure Type Block,Frame,Stone,Stucco
Schools
Elementary Schools Coman Hill
Middle Schools H C Crittenden Middle School
High Schools Byram Hills High School
School District Byram Hills
Others
Senior Community No
Special Listing Condition None
Read Less
Bought with William Raveis-New York LLC
GET MORE INFORMATION

