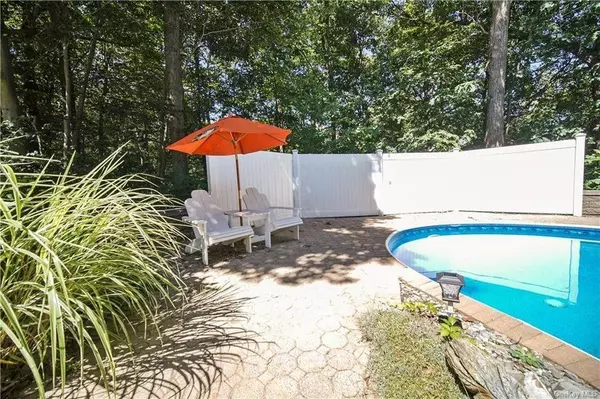For more information regarding the value of a property, please contact us for a free consultation.
4 Scaglione CT Highland Mills, NY 10930
Want to know what your home might be worth? Contact us for a FREE valuation!

Our team is ready to help you sell your home for the highest possible price ASAP
Key Details
Sold Price $515,000
Property Type Single Family Home
Sub Type Single Family Residence
Listing Status Sold
Purchase Type For Sale
Square Footage 2,338 sqft
Price per Sqft $220
MLS Listing ID KEYH6205315
Sold Date 11/15/22
Style Colonial
Bedrooms 4
Full Baths 2
Half Baths 1
Originating Board onekey2
Rental Info No
Year Built 1984
Annual Tax Amount $15,264
Lot Size 0.560 Acres
Acres 0.56
Property Description
Welcome to a 4 bed 2.5 bath colonial offering privacy, serenity, and calm. Many style updates and NEW ROOF (2021). All new paint and carpet upstairs (2021). New paint and backsplash in kitchen (2020) Enjoy total privacy on a corner lot at the foot of Schunnemunk Mountain. Oversized deck runs the length of home for entertaining, patio doors to deck from kitchen, smart layout from kitchen to Dining room, cozy Fireplace with all brick raised hearth. Formal LR currently has pool table. All 4 bedrooms are on the upper level, Primary has his/hers closets plus vanity area & separate shower/toilet. Full bath has custom tile flooring & double sinks. Colonial sits back from the road with loads of privacy fence & mature trees. New paved driveway 2021, inground pool, paver patio surrounding (just reset), new paver sitting wall, pool heater is included. Shed included (new roof), new front porch (2022), attic above the garage! Come experience all that Orange County has to offer! 1 hour to NYC! Additional Information: HeatingFuel:Oil Above Ground,ParkingFeatures:2 Car Attached,
Location
State NY
County Orange County
Interior
Interior Features Ceiling Fan(s), Chandelier, Eat-in Kitchen, Entrance Foyer, Formal Dining, Granite Counters, Primary Bathroom, Pantry, Walk-In Closet(s)
Heating Baseboard, Hot Water, Oil
Cooling Attic Fan, Central Air
Flooring Carpet, Hardwood
Fireplaces Number 1
Fireplace Yes
Appliance Dishwasher, Dryer, ENERGY STAR Qualified Appliances, Microwave, Refrigerator, Oil Water Heater
Laundry Inside
Exterior
Exterior Feature Mailbox
Parking Features Attached, Driveway
Fence Fenced
Pool In Ground
Utilities Available Trash Collection Public
Amenities Available Park
View Mountain(s)
Total Parking Spaces 2
Building
Lot Description Corner Lot, Cul-De-Sac, Level, Near Public Transit, Near School, Near Shops, Views, Wooded
Sewer Septic Tank
Water Public
Level or Stories Two
Structure Type Fiberglass Insulation,Frame,Vinyl Siding
Schools
Elementary Schools Central Valley
Middle Schools Monroe-Woodbury Middle School
High Schools Monroe-Woodbury High School
School District Monroe-Woodbury
Others
Senior Community No
Special Listing Condition None
Read Less
Bought with Keller Williams Realty
GET MORE INFORMATION

