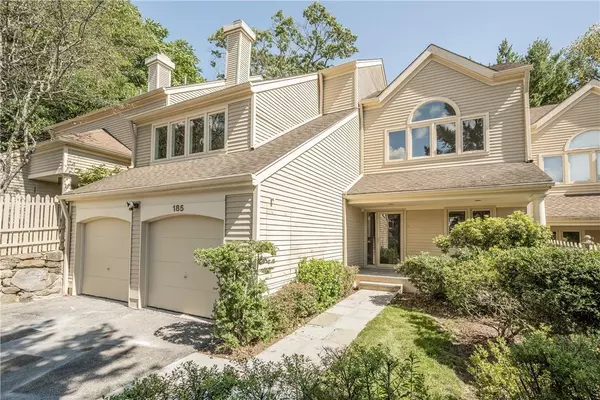For more information regarding the value of a property, please contact us for a free consultation.
185 Boulder Ridge RD #120 Scarsdale, NY 10583
Want to know what your home might be worth? Contact us for a FREE valuation!

Our team is ready to help you sell your home for the highest possible price ASAP
Key Details
Sold Price $1,100,000
Property Type Condo
Sub Type Condominium
Listing Status Sold
Purchase Type For Sale
Square Footage 4,467 sqft
Price per Sqft $246
Subdivision Boulder Ridge
MLS Listing ID KEYH6206039
Sold Date 11/16/22
Style Townhouse
Bedrooms 4
Full Baths 3
Half Baths 1
HOA Fees $1,195/mo
Originating Board onekey2
Rental Info No
Year Built 1984
Annual Tax Amount $16,665
Lot Size 435 Sqft
Acres 0.01
Property Description
Move right into this fully renovated 4 bedroom (acts like a 5) townhouse located in the desirable Boulder Ridge community. The 1st floor provides you with an amazing open concept layout that includes a fully renovated kitchen and new appliances. The sunken living room includes a wood burning fireplace and easy access to the large wooden deck. The 2nd floor includes an updated primary bedroom with ensuite bath and 2 additional bedrooms and a common hall bath. The 3rd floor loft area can be used as an office/den or converted to an additional bedroom. Lastly, the amazing lower level allows for easy access to a large wooden deck and the backyard which is perfect for summer entertainment. The lower level also includes an additional office, bedroom and full bath. Amenities in Boulder Ridge includes pool, tennis courts, gym, 24 hour security, and bus to all Ardsley schools. Additional Information: ParkingFeatures:2 Car Attached,
Location
State NY
County Westchester County
Rooms
Basement Finished, Walk-Out Access
Interior
Interior Features Eat-in Kitchen, Entrance Foyer, Primary Bathroom, Walk-In Closet(s)
Heating Forced Air, Natural Gas
Cooling Central Air
Fireplaces Number 2
Fireplace Yes
Appliance Cooktop, Dishwasher, Refrigerator, Tankless Water Heater
Exterior
Parking Features Attached, Driveway
Pool Community
Utilities Available Trash Collection Public
Amenities Available Clubhouse, Gated
Total Parking Spaces 2
Building
Lot Description Near Public Transit, Near School
Sewer Public Sewer
Water Public
Level or Stories Three Or More
Structure Type Wood Siding
Schools
Elementary Schools Concord Road Elementary School
Middle Schools Ardsley Middle School
High Schools Ardsley High School
School District Ardsley
Others
Senior Community No
Special Listing Condition None
Pets Allowed No Restrictions
Read Less
Bought with Compass Greater NY, LLC
GET MORE INFORMATION

