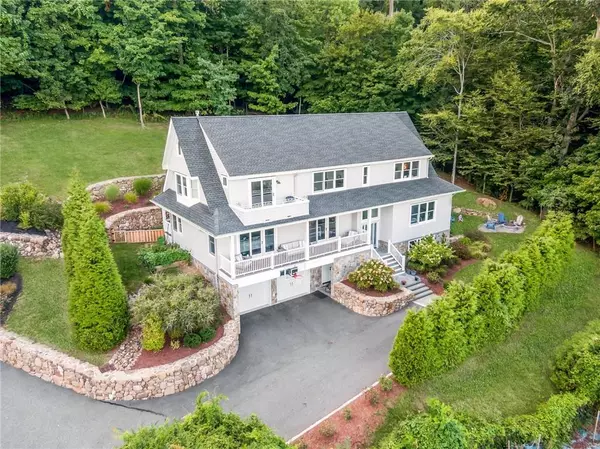For more information regarding the value of a property, please contact us for a free consultation.
28 Stevenson ST Piermont, NY 10968
Want to know what your home might be worth? Contact us for a FREE valuation!

Our team is ready to help you sell your home for the highest possible price ASAP
Key Details
Sold Price $1,770,000
Property Type Single Family Home
Sub Type Single Family Residence
Listing Status Sold
Purchase Type For Sale
Square Footage 3,744 sqft
Price per Sqft $472
MLS Listing ID KEYH6210934
Sold Date 03/29/23
Style Colonial
Bedrooms 5
Full Baths 4
Half Baths 1
Originating Board onekey2
Rental Info No
Year Built 2017
Annual Tax Amount $37,675
Lot Size 1.070 Acres
Acres 1.07
Property Description
"PIERMONT PARADISE" Captivating sunrises every morning from your own private paradise! Luxurious custom built Piermont home with ultimate privacy and GORGEOUS full water views! This expansive contemporary colonial is like new only 5 years young and in pristine condition with impressive details. Immaculate, incredibly spacious, boasts natural light, hardwood floors throughout and over sized windows with water views from every room! The first level includes a spacious open concept layout with a stunning eat-in chef's kitchen featuring top of the line stainless steel appliances, quartz countertops and island counter centerpiece. The kitchen flowing beautifully into the dining room with incredible views of the bridge through large glass sliders leading outside. Enjoy a cup of tea while lounging on the deck with the stars twinkling above and the full moon rising over the river. Living room featuring a gorgeous stone fireplace has plenty of space for all and amazing for entertaining! Completing the first level is a first floor bedroom with attached full bathroom, laundry room and powder room. Upstairs contains the primary bedroom with a private balcony and breathtaking views of sunrises over the river you can watch from bed as you rise! Open the custom sliding door to your spa-like bathroom with a luxurious soaking tub, steam shower and heated floors. The second floor also includes three additional bedrooms and two bathrooms. Lower level finished basement with mudroom and plenty of storage attached to the 2-car garage. This impressive home has an abundance of entertaining space inside as well as outside! Stunning landscaping with a flowing rock wall garden surrounding the home with a fire pit and a private walkway with access to the Esposito Trail - perfect for running, biking and enjoying nature! Discover the enchantment of Piermont living - abundance of award winning restaurants, galleries, shopping, outdoor activities - Tallman State Park, Piermont Pier, marina, kayaking plus nearby major highways for an easy commute - less than 30 minutes to NYC! Your dream life in Piermont awaits you! Additional Information: ParkingFeatures:2 Car Attached,
Location
State NY
County Rockland County
Rooms
Basement Finished, Full
Interior
Interior Features Eat-in Kitchen, Entrance Foyer, First Floor Bedroom, Primary Bathroom, Open Kitchen
Heating Baseboard, Hot Water, Natural Gas, Steam
Cooling Central Air
Flooring Hardwood
Fireplace No
Appliance Stainless Steel Appliance(s), Tankless Water Heater
Exterior
Exterior Feature Balcony
Parking Features Attached, Driveway
Utilities Available Trash Collection Private
Amenities Available Park
View River
Total Parking Spaces 2
Building
Lot Description Near Public Transit, Near Shops, Views
Sewer Public Sewer
Water Public
Level or Stories Two
Structure Type Energy Star,Frame
Schools
Elementary Schools Cottage Lane Elementary School
Middle Schools South Orangetown Middle School
High Schools Tappan Zee High School
School District South Orangetown
Others
Senior Community No
Special Listing Condition None
Read Less
Bought with Corcoran Baer & McIntosh
GET MORE INFORMATION

