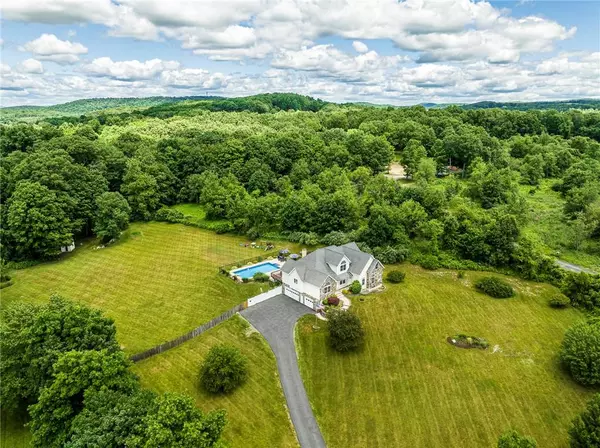For more information regarding the value of a property, please contact us for a free consultation.
21 S Cross RD La Grange Ville, NY 12540
Want to know what your home might be worth? Contact us for a FREE valuation!

Our team is ready to help you sell your home for the highest possible price ASAP
Key Details
Sold Price $635,540
Property Type Single Family Home
Sub Type Single Family Residence
Listing Status Sold
Purchase Type For Sale
Square Footage 4,220 sqft
Price per Sqft $150
MLS Listing ID KEYH6213413
Sold Date 01/26/23
Style Colonial,Contemporary
Bedrooms 4
Full Baths 3
Originating Board onekey2
Rental Info No
Year Built 2003
Annual Tax Amount $15,956
Lot Size 3.350 Acres
Acres 3.35
Property Description
Beautifully designed custom colonial w/ inground pool on a large private sanctuary. Enter this quality built home through the marble entry & be greeted by soaring ceilings & beautiful natural light. Enter the living room w/ a large stone fireplace & 20 foot ceilings. The first floor primary suite has a walk-in closet, tiled bathroom w/ a granite double vanity & whirlpool tub. The first floor also offers a private laundry room w/ utility sink, large office, bright & sunny dining room. The kitchen has addl eat in dining space, new stainless steel appliances, island cooktop & double ovens. Sliding glass doors open to a large deck & wooden pergola that overlook the enclosed yard w/ fire pit & saltwater pool & massive brick patio. Into a private entrance is a beautiful huge open space w/ 12 foot ceilings that has huge potential for a home business, private guest quarters or accessory apartment. Finished basement w/ a large built-in bar provides tremendous space for entertaining or storage. Additional Information: Amenities:Storage,HeatingFuel:Oil Above Ground,ParkingFeatures:3 Car Attached,
Location
State NY
County Dutchess County
Rooms
Basement Finished, Full, Walk-Out Access
Interior
Interior Features Cathedral Ceiling(s), Ceiling Fan(s), Chandelier, Double Vanity, Eat-in Kitchen, Formal Dining, High Ceilings, Kitchen Island, Master Downstairs, Primary Bathroom, Walk-In Closet(s), Wet Bar, Whirlpool Tub
Heating Baseboard, Forced Air, Oil
Cooling Central Air
Flooring Carpet, Hardwood
Fireplaces Number 1
Fireplace Yes
Appliance Cooktop, Dishwasher, Dryer, Electric Water Heater, Refrigerator, Stainless Steel Appliance(s), Oil Water Heater
Laundry Inside
Exterior
Parking Features Attached, Driveway
Fence Fenced
Pool In Ground
Utilities Available Trash Collection Private
Amenities Available Park
Total Parking Spaces 3
Building
Lot Description Near Public Transit, Near School, Sloped
Sewer Septic Tank
Water Drilled Well
Level or Stories Multi/Split, Two
Structure Type Aluminum Siding,Batts Insulation,Block,Fiberglass Insulation,Frame,Vinyl Siding
Schools
Elementary Schools Trinity Elementary School
Middle Schools Union Vale Middle School
High Schools Arlington High School
School District Arlington
Others
Senior Community No
Special Listing Condition None
Read Less
Bought with Weichert Realtors
GET MORE INFORMATION

