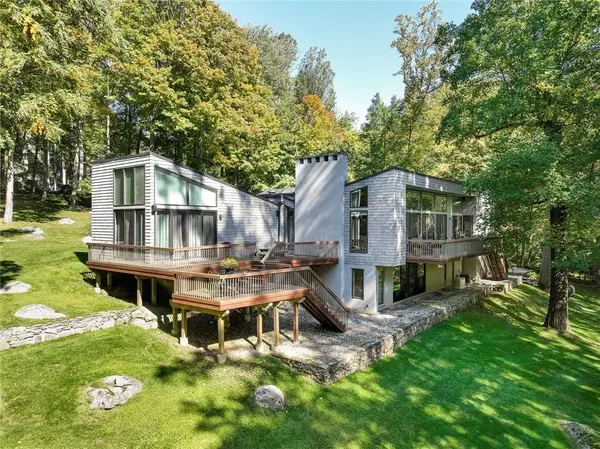For more information regarding the value of a property, please contact us for a free consultation.
7 Tallwoods RD Armonk, NY 10504
Want to know what your home might be worth? Contact us for a FREE valuation!

Our team is ready to help you sell your home for the highest possible price ASAP
Key Details
Sold Price $1,975,000
Property Type Single Family Home
Sub Type Single Family Residence
Listing Status Sold
Purchase Type For Sale
Square Footage 3,967 sqft
Price per Sqft $497
Subdivision Whippoorwill
MLS Listing ID KEYH6216381
Sold Date 06/29/23
Style Contemporary,Mid-Century Modern
Bedrooms 4
Full Baths 5
Originating Board onekey2
Rental Info No
Year Built 1970
Annual Tax Amount $38,337
Lot Size 2.237 Acres
Acres 2.237
Property Description
Experience the magic of every season living in this architectural home in premier Whippoorwill location. The dramatic mahogany doors draw you into panoramic windows which bring the outside-in 365 days a year. Entertaining begins w/a timeless Bulthaup kitchen & breakfast bar. Casually elegant Great Room shares a distinct dining space for hosting 12+ guests, relaxed living space, fireplace, bar, and media area w/skylight & remote shade. The serene En-suite Primary bedroom boasts a double tiered deck & generous closet space. Two more oversized bedrooms w/ their own deck are En-suite. (Separate photo illustrate a floor plan expanding the existing 2 bedrms to 3; house has 4 bedrm septic.) An office, designed for 2, has bath w/ steam shower. Large laundry rm completes this level. Downstairs, den w/ full bath offers gym area. 4 car heated garage, generator, dog fence, outdoor ambiance lighting, & path near quiet brook for tranquil walks. Pool site explored. Easy commute & 45 min from NYC Additional Information: HeatingFuel:Oil Above Ground,ParkingFeatures:4+ Car Attached,
Location
State NY
County Westchester County
Rooms
Basement Finished, Walk-Out Access
Interior
Interior Features Chefs Kitchen, Master Downstairs
Heating Forced Air, Oil
Cooling Central Air
Flooring Hardwood
Fireplaces Number 1
Fireplace Yes
Appliance Electric Water Heater
Exterior
Parking Features Attached, Tandem
Utilities Available Trash Collection Public
Amenities Available Park
Waterfront Description Water Access
Building
Lot Description Near Public Transit, Near School, Near Shops, Sprinklers In Front, Sprinklers In Rear, Views
Sewer Septic Tank
Water Public
Level or Stories Two
Structure Type Cedar,Frame,Shake Siding
Schools
Middle Schools H C Crittenden Middle School
High Schools Byram Hills High School
School District Byram Hills
Others
Senior Community No
Special Listing Condition None
Read Less
Bought with Houlihan Lawrence Inc.
GET MORE INFORMATION

