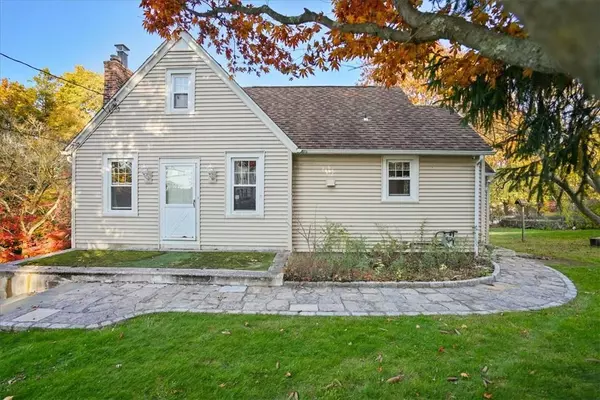For more information regarding the value of a property, please contact us for a free consultation.
135 Walter AVE Thornwood, NY 10594
Want to know what your home might be worth? Contact us for a FREE valuation!

Our team is ready to help you sell your home for the highest possible price ASAP
Key Details
Sold Price $460,000
Property Type Single Family Home
Sub Type Single Family Residence
Listing Status Sold
Purchase Type For Sale
Square Footage 1,173 sqft
Price per Sqft $392
MLS Listing ID KEYH6219567
Sold Date 01/27/23
Style Cape Cod
Bedrooms 2
Full Baths 2
Originating Board onekey2
Rental Info No
Year Built 1940
Annual Tax Amount $12,311
Lot Size 10,001 Sqft
Acres 0.2296
Property Description
Charming two-bedroom cape waiting for you to bring it back to life. Sunny living room with exposed brick wall, fireplace with wood burning stove and hardwood floor flows easily to kitchen with barn door to mud room and door to spacious side yard. Formal dining room with sliding glass doors to oversized deck, full bathroom and bedroom complete the first floor. Second floor features a work space area and bedroom and is open to many possibilities. Not included in the square footage is an additional 350 square feet of finished basement with exposed brick wall, plus 216 square feet of heated shop area (former 1 car garage) with door yard. Come bring your imagination and make this the home of your dreams! Ideally located within 6 minutes to Metro North, 5 minutes to major parkways and schools.
Location
State NY
County Westchester County
Rooms
Basement Full, Partially Finished, Walk-Out Access
Interior
Interior Features Formal Dining, First Floor Bedroom, Walk Through Kitchen
Heating Baseboard, Natural Gas
Cooling None
Flooring Hardwood
Fireplaces Number 1
Fireplaces Type Wood Burning Stove
Fireplace Yes
Appliance Electric Water Heater
Exterior
Parking Features Driveway, Off Street
Utilities Available Trash Collection Public
Building
Lot Description Near Public Transit, Near School, Near Shops
Sewer Public Sewer
Water Public
Structure Type Other,Vinyl Siding
Schools
Elementary Schools Hawthorne Elementary School
Middle Schools Westlake Middle School
High Schools Westlake High School
School District Mount Pleasant
Others
Senior Community No
Special Listing Condition None
Read Less
Bought with X-Cap Realty LLC
GET MORE INFORMATION

