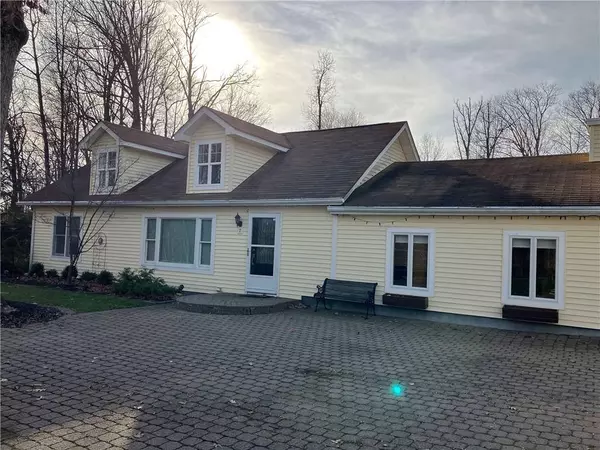For more information regarding the value of a property, please contact us for a free consultation.
7 Carroll DR Highland Mills, NY 10930
Want to know what your home might be worth? Contact us for a FREE valuation!

Our team is ready to help you sell your home for the highest possible price ASAP
Key Details
Sold Price $3,750
Property Type Other Rentals
Sub Type Single Family Residence
Listing Status Sold
Purchase Type For Sale
Square Footage 1,440 sqft
Price per Sqft $2
MLS Listing ID KEYH6223571
Sold Date 01/01/23
Style Ranch
Bedrooms 3
Full Baths 2
Originating Board onekey2
Rental Info No
Year Built 1959
Lot Size 1.530 Acres
Acres 1.53
Property Description
This private calm & cozy house gives you a lot of extras, build with high end features, sits on a private cul-de-sac road. Front door opens into living room, the 3 lovely bedrooms, with the beautiful tiled bathroom, carpet & hardwood floors, main entrance take you into the cute size kitchen, granite countertop, custom backsplash, stainless appliances, under cabinet lighting, skylight. the basement gives you nice open space, dedicated laundry room, plenty of closets, shelves, storage cabinets, 2’nd beautiful bathroom. From main entry swipe right to the party section of this lovely home, designed to enhance maximum open space, formal family room & dining room, entertainment area, custom sink & countertop with mahogany cabinets, perfect for a chef's dream to prepare food, screened porch, huge deck area surrounds a sparkling pool & Jacuzzi complete with a large pergola, phenomenal lushly landscaping. Come check out this rental today before its being grabbed! It’s a wish to live there!! Additional Information: Amenities:Storage,HeatingFuel:Oil Above Ground,ParkingFeatures:2 Car Detached,Storage: Garage,
Location
State NY
County Orange County
Rooms
Basement Finished, Storage Space, Walk-Out Access
Interior
Interior Features Formal Dining, Granite Counters
Heating Baseboard, Oil, Radiant
Cooling Central Air
Fireplace No
Appliance Dishwasher, Dryer, Microwave, Refrigerator, Washer, Oil Water Heater
Exterior
Parking Features Detached, Driveway
Fence Fenced
Pool Above Ground, Outdoor Pool
Utilities Available Trash Collection Public
Total Parking Spaces 2
Building
Lot Description Cul-De-Sac
Sewer Septic Tank
Water Public
Structure Type Frame,Vinyl Siding
Schools
Elementary Schools Central Valley
Middle Schools Monroe-Woodbury High School
High Schools Monroe-Woodbury High School
School District Monroe-Woodbury
Others
Senior Community No
Special Listing Condition Security Deposit, See Remarks
Pets Allowed Call
Read Less
Bought with Master Realty Group Inc.
GET MORE INFORMATION

