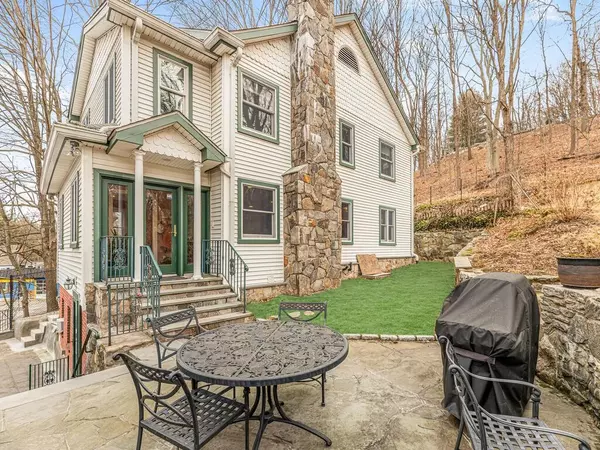For more information regarding the value of a property, please contact us for a free consultation.
45 Armonk RD Mount Kisco, NY 10549
Want to know what your home might be worth? Contact us for a FREE valuation!

Our team is ready to help you sell your home for the highest possible price ASAP
Key Details
Sold Price $630,000
Property Type Single Family Home
Sub Type Single Family Residence
Listing Status Sold
Purchase Type For Sale
Square Footage 2,190 sqft
Price per Sqft $287
MLS Listing ID KEYH6228703
Sold Date 05/31/23
Style Colonial
Bedrooms 3
Full Baths 2
Originating Board onekey2
Rental Info No
Year Built 1924
Annual Tax Amount $10,628
Lot Size 6,385 Sqft
Acres 0.1466
Property Description
A true work-from-home sanctuary! This multi-level colonial is quietly nestled within nature, secluded from neighboring homes yet steps to town. The spacious, street-level three-car detached garage is completely separate from the home, and could be perfect for a private office, workshop or storage. This home lives large and warm. The oversized eat-in kitchen, plus breakfast bar, has double doors to the yard and tons of cabinet space. A formal dining room and a cozy living room with a fireplace complete the main level. Upstairs houses a renovated hall bathroom, a sprawling master suite with an updated master bath, room for a king-sized bed plus a sitting area, desk, or fitness equipment and it’s own double-doors to the yard, plus two more large bedrooms. This beautiful home was completely renovated in 2003. The possibilities are endless in this adorable colonial. A must-see! Additional Information: HeatingFuel:Oil Above Ground,ParkingFeatures:3 Car Detached,
Location
State NY
County Westchester County
Rooms
Basement Full, Walk-Out Access
Interior
Interior Features Eat-in Kitchen, Entrance Foyer, Formal Dining, Kitchen Island, Primary Bathroom
Heating Hot Water, Oil
Cooling Wall/Window Unit(s)
Flooring Hardwood
Fireplace No
Appliance Dishwasher, Dryer, Microwave, Refrigerator, Stainless Steel Appliance(s), Washer, Oil Water Heater
Exterior
Parking Features Detached, Driveway
Utilities Available Trash Collection Public
Amenities Available Sauna
Total Parking Spaces 3
Building
Lot Description Near Public Transit, Near School
Sewer Public Sewer
Water Public
Level or Stories Multi/Split, Two
Structure Type Frame
Schools
Elementary Schools West Patent Elementary School
Middle Schools Fox Lane Middle School
High Schools Fox Lane High School
School District Bedford
Others
Senior Community No
Special Listing Condition None
Read Less
Bought with Keller Williams Realty Group
GET MORE INFORMATION

