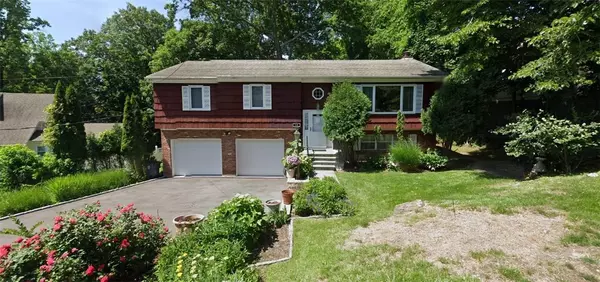For more information regarding the value of a property, please contact us for a free consultation.
15 Beechwood RD Hartsdale, NY 10530
Want to know what your home might be worth? Contact us for a FREE valuation!

Our team is ready to help you sell your home for the highest possible price ASAP
Key Details
Sold Price $720,000
Property Type Single Family Home
Sub Type Single Family Residence
Listing Status Sold
Purchase Type For Sale
Square Footage 2,000 sqft
Price per Sqft $360
Subdivision Windsor Park
MLS Listing ID KEYH6230408
Sold Date 08/03/23
Style Ranch
Bedrooms 3
Full Baths 3
Originating Board onekey2
Rental Info No
Year Built 1980
Annual Tax Amount $15,546
Lot Size 7,562 Sqft
Acres 0.1736
Property Description
Welcome to 15 Beechwood Rd in the sought after area of Winsor Park in Hartsdale. This lovely raised ranch consists of 3 bedrooms/3 full baths/skylight, and sits on .18 acres with many perennials. Upon entering this sunlit home, just go up 4 steps and there is a total open flow of a spacious living room/dining room combination with a vast array of large windows illuminating the home. An updated Eat-in-kitchen /stainless steel appliances Bosch dishwasher/granite counter tops/new backsplash. The kitchen opens to a large deck overlooking the wonderful yard. So conducive for entertaining. Just down a few steps from the entry is a very large Family room/ wood burning fireplace with sliders to an enclosed porch/sun room. To complete the lower level a full bath/ laundry room/and entrance to an oversized 2 car garage, storage/utility room. Plenty of storage space with a large Bessler attic, and many closets. All this and minutes away from shopping, schools, major highways, and only a 30 minute commute to Manhattan. This house is just waiting for the next buyer to make their own memories and call it HOME. Additional Information: Amenities:Stall Shower,Storage,ParkingFeatures:2 Car Attached,
Location
State NY
County Westchester County
Rooms
Basement Finished, Walk-Out Access
Interior
Interior Features Eat-in Kitchen, Entrance Foyer, Formal Dining, First Floor Bedroom, First Floor Full Bath, Granite Counters, Master Downstairs, Primary Bathroom, Quartz/Quartzite Counters, Walk Through Kitchen
Heating Hot Water, Natural Gas
Cooling Attic Fan, Central Air
Flooring Hardwood
Fireplaces Number 1
Fireplace Yes
Appliance Dishwasher, Dryer, Microwave, Refrigerator, Stainless Steel Appliance(s), Washer, Gas Water Heater
Laundry Inside
Exterior
Exterior Feature Awning(s), Gas Grill, Mailbox
Parking Features Attached, Driveway, Garage Door Opener
Fence Fenced
Utilities Available Trash Collection Public
Amenities Available Park
Total Parking Spaces 2
Building
Lot Description Level, Near Public Transit, Near School, Near Shops, Sloped, Views
Sewer Public Sewer
Water Public
Level or Stories Two
Structure Type Advanced Framing Technique,Brick,Shingle Siding
Schools
Elementary Schools Early Childhood Program
Middle Schools Woodlands Middle/High School (Grades 7-12)
High Schools Woodlands Middle/High School
School District Greenburgh Central School District
Others
Senior Community No
Special Listing Condition None
Read Less
Bought with William Raveis Real Estate
GET MORE INFORMATION

