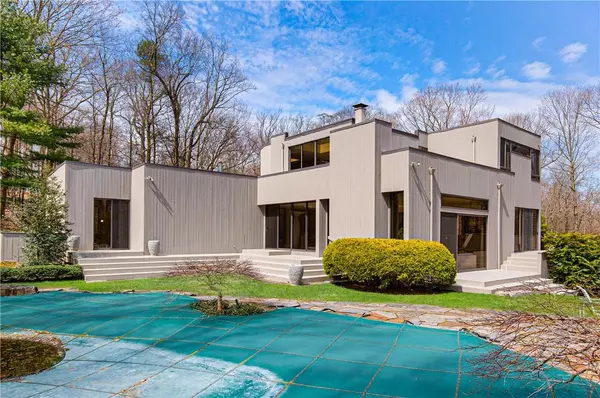For more information regarding the value of a property, please contact us for a free consultation.
16 Davis DR Armonk, NY 10504
Want to know what your home might be worth? Contact us for a FREE valuation!

Our team is ready to help you sell your home for the highest possible price ASAP
Key Details
Sold Price $1,735,000
Property Type Single Family Home
Sub Type Single Family Residence
Listing Status Sold
Purchase Type For Sale
Square Footage 4,063 sqft
Price per Sqft $427
MLS Listing ID KEYH6239502
Sold Date 07/28/23
Style Contemporary
Bedrooms 4
Full Baths 2
Half Baths 1
Originating Board onekey2
Rental Info No
Year Built 1987
Annual Tax Amount $23,561
Lot Size 4.227 Acres
Acres 4.2275
Property Description
Welcome to 16 Davis Drive, Armonk situated on over 4 bucolic acres bordering the Westmoreland Sanctuary creating a natural buffer between you and the rest of the world. Enjoy soaring ceiling heights, and dramatic floor to ceiling windows, providing picturesque sunrises and sunsets. If you are looking for privacy, look no further. This four bedroom, 2.5 bath contemporary home has it all, from a Shoreline Pool and Oval Tennis Court to a primary suite on the main level, plus formal dining and living spaces. Whether you are here for the weekend or year round, enjoy close proximity to downtown Armonk and Mount Kisco, and be only forty minutes North of NYC with a short drive to North White Plains train station or just jump on the highway. Have the best of both worlds without the hassle. Be in for summer and enjoy the amenities. See you at the pool! Additional Information: Amenities:Dressing Area,Soaking Tub,Storage,Tennis,HeatingFuel:Oil Above Ground,ParkingFeatures:2 Car Attached,
Location
State NY
County Westchester County
Rooms
Basement Unfinished
Interior
Interior Features Cathedral Ceiling(s), Chefs Kitchen, Double Vanity, Eat-in Kitchen, Entrance Foyer, Formal Dining, First Floor Full Bath, High Ceilings, Master Downstairs, Primary Bathroom, Open Kitchen, Walk-In Closet(s)
Heating Forced Air, Hot Water, Oil
Cooling Central Air
Flooring Carpet, Hardwood
Fireplaces Number 1
Fireplace Yes
Appliance Cooktop, Dishwasher, Dryer, Freezer, Microwave, Stainless Steel Appliance(s), Washer, Oil Water Heater
Laundry Inside
Exterior
Exterior Feature Mailbox
Parking Features Attached, Carport, Driveway, Garage Door Opener
Pool In Ground
Utilities Available Trash Collection Public
Amenities Available Park
Total Parking Spaces 2
Building
Lot Description Level, Near Public Transit, Near School, Near Shops, Part Wooded, Views
Sewer Septic Tank
Water Drilled Well
Level or Stories Two
Structure Type Cedar,Frame,Wood Siding
Schools
Middle Schools H C Crittenden Middle School
High Schools Byram Hills High School
School District Byram Hills
Others
Senior Community No
Special Listing Condition None
Read Less
Bought with Berkshire Hathaway HS NY Prop
GET MORE INFORMATION

