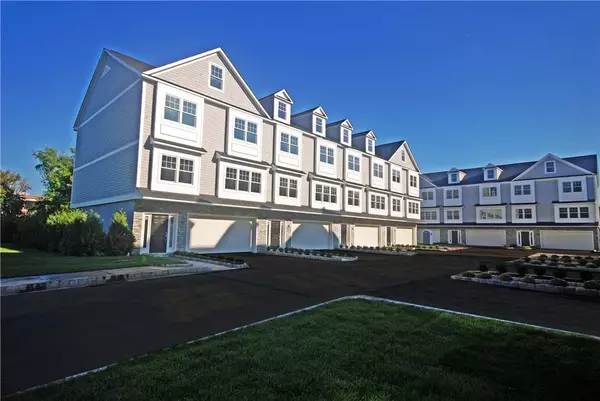For more information regarding the value of a property, please contact us for a free consultation.
7 The Pointe Rye Brook, NY 10573
Want to know what your home might be worth? Contact us for a FREE valuation!

Our team is ready to help you sell your home for the highest possible price ASAP
Key Details
Sold Price $9,800
Property Type Other Rentals
Sub Type Condominium
Listing Status Sold
Purchase Type For Sale
Square Footage 3,000 sqft
Price per Sqft $3
Subdivision The Pointe
MLS Listing ID KEYH6245606
Sold Date 05/18/23
Style Contemporary,Townhouse
Bedrooms 4
Full Baths 3
Half Baths 1
Originating Board onekey2
Rental Info No
Year Built 2015
Property Description
End unit, PRIVATE POND VIEWS luxury town homes, in the heart of Rye Brook, NY. Ten units. end unit privacy , Two-car garages High ceilings, hardwood flooring, crown & base moldings, and Anderson windows. Each three-story home has 4 bedrooms 3 & 1/2 baths ,Master bath w/Carrera marble floor and counters, , a rear patio , kitchen, white cabinets, white quartz counters, & stainless steel, GE Café appliances. Poured insulated concrete foundations & lawn sprinkler system. Situated in a sought-after area near shopping, golf courses, highways, railroad & airports. Location couldn't be more convenient. Call for appointment PETS MUST BE DISClOSED, all Utilities paid by tenant. Additional Information: Amenities:Storage,ParkingFeatures:2 Car Attached,Storage: Garage,LeaseTerm: Over 12 Months,12 Months,Renewal Option,
Location
State NY
County Westchester County
Rooms
Basement Finished, Full, Storage Space, Walk-Out Access
Interior
Interior Features Built-in Features, Cathedral Ceiling(s), Eat-in Kitchen, First Floor Bedroom, Granite Counters, Marble Counters, Primary Bathroom, Walk-In Closet(s)
Heating Forced Air, Natural Gas
Cooling Central Air
Flooring Carpet, Hardwood
Fireplaces Number 1
Fireplace Yes
Appliance Dishwasher, Dryer, Freezer, Microwave, Refrigerator, Washer, Gas Water Heater
Exterior
Exterior Feature Mailbox
Parking Features Attached, Driveway, Garage Door Opener, Garage
Garage Spaces 2.0
Fence Fenced
Utilities Available Trash Collection Public
Waterfront Description Water Access
View Water
Total Parking Spaces 2
Garage true
Building
Lot Description Cul-De-Sac, Level, Near Public Transit, Near Shops, Sprinklers In Front, Sprinklers In Rear, Views
Story 3
Sewer Public Sewer
Water Public
Level or Stories Three Or More
Structure Type Clapboard,Frame,Shingle Siding,Stone
Schools
Elementary Schools Purchase
Middle Schools Louis M Klein Middle School
High Schools Harrison High School
School District Harrison
Others
Senior Community No
Special Listing Condition Security Deposit
Pets Allowed Call
Read Less
Bought with Coldwell Banker Realty
GET MORE INFORMATION

