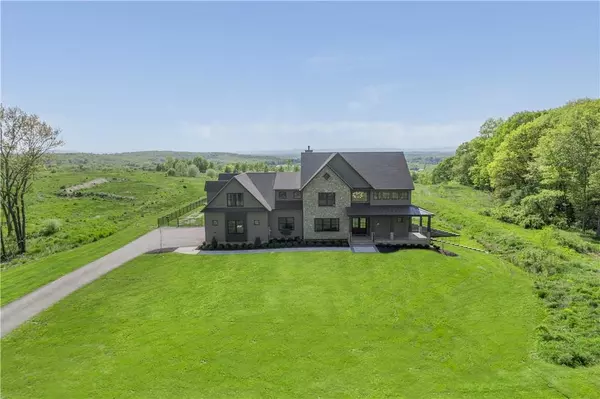For more information regarding the value of a property, please contact us for a free consultation.
31 Liberty WAY La Grange Ville, NY 12540
Want to know what your home might be worth? Contact us for a FREE valuation!

Our team is ready to help you sell your home for the highest possible price ASAP
Key Details
Sold Price $1,850,000
Property Type Single Family Home
Sub Type Single Family Residence
Listing Status Sold
Purchase Type For Sale
Square Footage 7,494 sqft
Price per Sqft $246
MLS Listing ID KEYH6248184
Sold Date 07/17/23
Style Contemporary,Farm House
Bedrooms 4
Full Baths 7
Half Baths 2
Originating Board onekey2
Rental Info No
Year Built 2020
Annual Tax Amount $30,118
Lot Size 5.800 Acres
Acres 5.8
Property Description
Welcome to 31 Liberty Way. Stunning and Sophisticated Countryside Craftsman, situated on almost 6 acres, with breathtaking mountain views, in the exclusive Bruzgul Heights subdivision. Why wait to build your perfect home, when you can move right in. Upon entry, you are greeted with a spacious open foyer, wide plank white oak floors, expansive coffered ceiling two story great room, gas fireplace with stone hearth, and ample oversized windows & sliders allowing plenty of natural light taking in those amazing views! Full chefs kitchen featuring waterfall quartz countertops, top of the line SS appliances, walk-in pantry, dining area, open floor plan flowing seamlessly into the great room, perfect for entertaining. First floor laundry room, full bath with custom shower, powder room and the perfect work-from-home office space complete with gas fireplace. Upstairs you will follow the cat walk to your primary owners suite complete with upper level balcony, gas fireplace, soaking tub, oversized custom shower, walk-in closet and laundry. Three additional well-sized bedrooms all ensuite, complete the second level living. Radiant heat throughout all bathroom floors with separate zones as well as multi zoned forced air throughout. Fully finished lower level with walk-out, bar/lounge area, gym space, possible 5th bedroom and full bath as well as powder room. Just when you think we are finished, lets move outside to your complete outdoor oasis featuring detached guest cottage with den, full kitchen, bath & laundry, beautiful landscaping, built in gardens, large fenced in area, heated 20X40 pool with built-in hot tub, fire pit and built in grill. When it comes to entertaining, you have found your match! Whole house generator hook up and oversized 4 car garage, ready for the car enthusiasts! Excellent location, close to Taconic Parkway, 90 minutes from NYC, a place you can call HOME! Additional Information: Amenities:Guest Quarters,ParkingFeatures:3 Car Attached,
Location
State NY
County Dutchess County
Rooms
Basement Finished, Full, Walk-Out Access
Interior
Interior Features Cathedral Ceiling(s), Formal Dining, High Ceilings, Primary Bathroom, Walk-In Closet(s), Whirlpool Tub
Heating Forced Air, Heat Pump, Propane
Cooling Central Air
Flooring Hardwood
Fireplace No
Appliance Dishwasher, Dryer, Microwave, Refrigerator, Washer, Gas Water Heater, Water Conditioner Owned
Laundry Inside
Exterior
Parking Features Attached
Pool In Ground
Utilities Available Trash Collection Private
Amenities Available Clubhouse
View Mountain(s)
Total Parking Spaces 3
Building
Lot Description Level, Views
Sewer Septic Tank
Water Drilled Well
Level or Stories Three Or More
Structure Type Block,Stone,Wood Siding
Schools
Elementary Schools Trinity Elementary School
Middle Schools Union Vale Middle School
High Schools Arlington High School
School District Arlington
Others
Senior Community No
Special Listing Condition None
Read Less
Bought with Keller Williams Realty Partner
GET MORE INFORMATION

