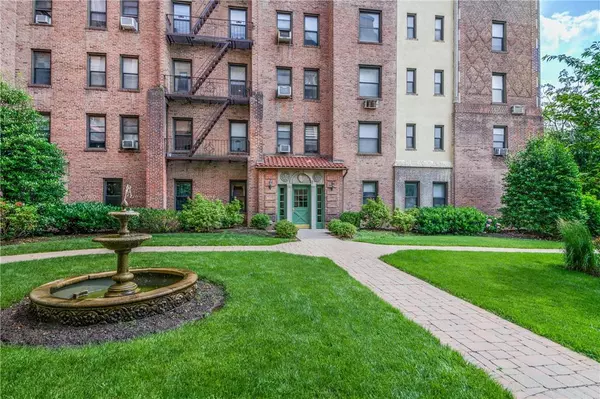For more information regarding the value of a property, please contact us for a free consultation.
47 N Central AVE #4J Hartsdale, NY 10530
Want to know what your home might be worth? Contact us for a FREE valuation!

Our team is ready to help you sell your home for the highest possible price ASAP
Key Details
Sold Price $180,000
Property Type Condo
Sub Type Stock Cooperative
Listing Status Sold
Purchase Type For Sale
Square Footage 880 sqft
Price per Sqft $204
Subdivision Hartsdale Gardens
MLS Listing ID KEYH6255723
Sold Date 10/24/23
Bedrooms 1
Full Baths 1
Originating Board onekey2
Rental Info No
Year Built 1927
Lot Size 1.680 Acres
Acres 1.68
Property Description
Welcome to this sunny, corner 4th floor apartment in Hartsdale Gardens, conveniently located near shopping, restaurants and Metro North. This spacious apartment features hardwood floors throughout, high ceilings, open entry foyer, large living room with space for dining or office and two deep hall closets. The eat-in kitchen has a built-in microwave and dishwasher, ample cabinet space and a gas stove. A rare offering, the bathroom has 2 separate showers, a tub with shower and a stall shower, making for convenient mornings! Common space in the rear of the complex includes a basketball court and playground. One outdoor parking spot assigned at closing, waitlist for garage and second parking spot. Waitlist for storage - $70/month for 7 ft x 5 ft unit. Short walk to Metro North, restaurants, and shopping. Enjoy seasonal bicycle Sundays on the Bronx River Parkway! Additional Information: Amenities:Stall Shower,HeatingFuel:Oil Above Ground,
Location
State NY
County Westchester County
Rooms
Basement None
Interior
Interior Features Ceiling Fan(s), Chandelier, Eat-in Kitchen, Elevator, Entrance Foyer
Heating Natural Gas, Oil, Radiant
Cooling Wall/Window Unit(s)
Flooring Hardwood
Fireplace No
Appliance Dishwasher, Microwave, Refrigerator, Tankless Water Heater
Laundry Common Area
Exterior
Parking Features Assigned, Parking Lot
Utilities Available Trash Collection Public
Amenities Available Basketball Court, Elevator(s)
Total Parking Spaces 1
Building
Lot Description Near Public Transit, Near Shops
Story 6
Sewer Public Sewer
Water Public
Structure Type Brick
Schools
Elementary Schools Early Childhood Program
Middle Schools Woodlands Middle/High School (Grades 7-12)
High Schools Woodlands Middle/High School
School District Greenburgh Central School District
Others
Senior Community No
Special Listing Condition None
Pets Allowed No
Read Less
Bought with ERA Insite Realty Services
GET MORE INFORMATION

