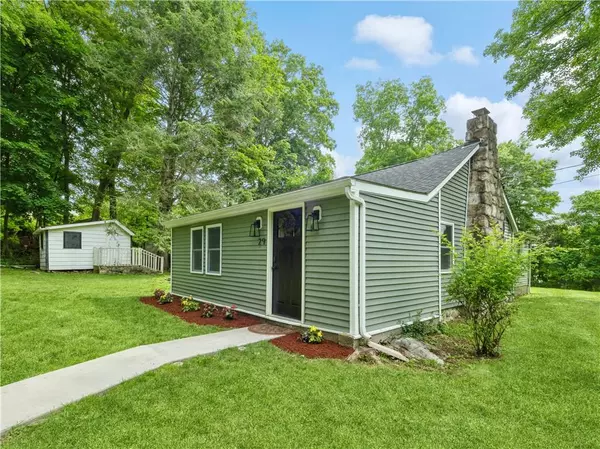For more information regarding the value of a property, please contact us for a free consultation.
29 Jerome DR Patterson, NY 12563
Want to know what your home might be worth? Contact us for a FREE valuation!

Our team is ready to help you sell your home for the highest possible price ASAP
Key Details
Sold Price $395,000
Property Type Single Family Home
Sub Type Single Family Residence
Listing Status Sold
Purchase Type For Sale
Square Footage 1,177 sqft
Price per Sqft $335
Subdivision Putnam Lake
MLS Listing ID KEYH6257066
Sold Date 09/18/23
Style Bungalow
Bedrooms 3
Full Baths 1
Half Baths 1
Originating Board onekey2
Rental Info No
Year Built 1930
Annual Tax Amount $6,550
Lot Size 0.450 Acres
Acres 0.45
Property Description
Move right into this completely renovated one-level house on .45 acre of private property! Sun-filled living room with cathedral ceiling and wood burning stone fireplace. Open concept kitchen with dining area. Beautiful cabinets, wood countertops, new appliances, and laundry room with washer/dryer hookup. Primary bedroom with half bath, two bedrooms with shared hall bath. Kitchen has access to a large level backyard with stone patio and firepit for outdoor dining, entertainment, or relaxation. 2 sheds and attic for storage. Renovations in 2021 included new roof, gutters, windows, siding, vinyl flooring, carpet, kitchen, bathrooms, electric heat, new well pump and pressure tank, and new hot water heater. Located in a quiet neighborhood surrounded by bushes and trees. Private sanctuary within 3-minute walk to Putnam Lake with access rights included in taxes. Great commuter location, close to highway, schools, and shopping. Close to State Parks, Thunder Ridge Ski Area and golf courses. Additional Information: Amenities:Storage,
Location
State NY
County Putnam County
Rooms
Basement Partial, Unfinished
Interior
Interior Features Cathedral Ceiling(s), Ceiling Fan(s), First Floor Bedroom, First Floor Full Bath, High Ceilings, Kitchen Island, Master Downstairs, Open Kitchen
Heating Baseboard, Electric
Cooling Wall/Window Unit(s)
Fireplaces Number 1
Fireplace Yes
Appliance Dishwasher, Electric Water Heater, Microwave, Refrigerator
Laundry Inside
Exterior
Exterior Feature Mailbox
Parking Features Driveway
Fence Fenced
Utilities Available Trash Collection Public
Amenities Available Park
Waterfront Description Lake Privileges
Building
Lot Description Level, Near Public Transit, Near School, Near Shops
Sewer Septic Tank
Water Drilled Well
Level or Stories One
Structure Type Frame,Vinyl Siding
Schools
Elementary Schools John F. Kennedy
Middle Schools Henry H Wells Middle School
High Schools Brewster High School
School District Brewster
Others
Senior Community No
Special Listing Condition None
Read Less
Bought with Houlihan Lawrence Inc.
GET MORE INFORMATION

