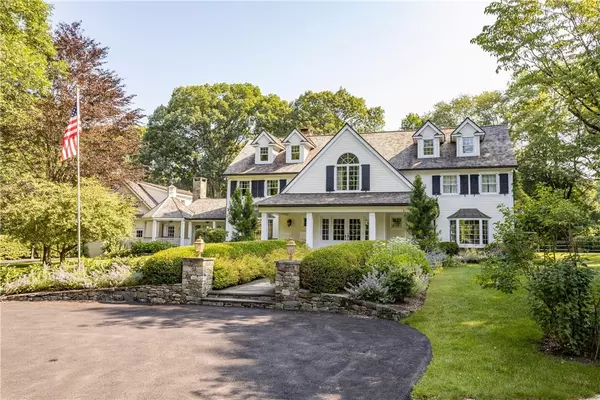For more information regarding the value of a property, please contact us for a free consultation.
44 Bayberry LN Bedford Corners, NY 10549
Want to know what your home might be worth? Contact us for a FREE valuation!

Our team is ready to help you sell your home for the highest possible price ASAP
Key Details
Sold Price $4,417,000
Property Type Single Family Home
Sub Type Single Family Residence
Listing Status Sold
Purchase Type For Sale
Square Footage 5,410 sqft
Price per Sqft $816
MLS Listing ID KEYH6255683
Sold Date 10/30/23
Style Colonial,Cottage
Bedrooms 5
Full Baths 4
Half Baths 1
Originating Board onekey2
Rental Info No
Year Built 1993
Annual Tax Amount $51,045
Lot Size 7.500 Acres
Acres 7.5
Property Description
NEW TO THE MARKET:
A gracious stone slab walkway lined with boxwood and perennials sets the stage for entering
this meticulously crafted, timeless country Colonial embodying the best that Bedford has to offer.
Situated at the end of a quiet lane in the heart of Bedford horse country, a peaceful retreat on park-like property awaits you featuring a classic in-ground pool, a one bedroom cottage, a 4 stall stable with an office and 6 large grass paddocks.
The glass paned front doors open to the graciously sized entry hall with views through to the other side of the home and the lush outdoor plantings. Rich wide board Oak flooring is showcased throughout the house. The living room has a bay window with a comfortable layout and is across from the den with built-ins on almost every wall.
The sizable formal dining room has a fireplace and a lovely bay window.
Timelessly renovated, the chef’s eat-in kitchen features a high ceiling with vintage barn wood beams and framing, an over-sized exquisite marble center island, a Viking 6 burner, 2 oven stove, a Sub-zero side by side refrigerator/freezer, 2 Bosch dishwashers, 2 sinks, a wine refrigerator and French doors to the expansive terraces- perfect for entertaining.
The family room flows seamlessly from the kitchen and features a stone and barn wood fireplace, floor to ceiling windows and French doors to terraces on either side of the room. It has a cathedral ceiling with barn wood accents as well as wide board oak flooring.
There is an over-sized mudroom which separates the 3 car garage from the family room. Above the garage is a large guest suite with a welcoming play/game/hang-out room, one bedroom and full bath.
The second floor boasts a luxurious primary suite with high ceilings, two walk-in closets, a side terrace and serene views over the property. The timeless marble bath has floors with radiant heat, a jacuzzi bath, a separate marble shower and two vanities.
Three more bedrooms, two baths and a laundry room complete the second floor.
The lower level has two rooms- one for utilities and the other serves as a playroom/gym or for storage. Both have high ceilings.
The 7.5 acres are unparalleled- park-like and flat with six sweeping grass paddocks. The outdoor living spaces are thoughtfully laid out to accommodate a four stall center aisle stable with each stall giving access to the paddocks and the classically designed pool featuring a built-in shelf for lounging near the outdoor terraces with easy access to the home.
A true Bedford estate in a league of its own! Additional Information: Amenities:Guest Quarters,HeatingFuel:Oil Above Ground,ParkingFeatures:1 Car Detached,3 Car Attached,
Location
State NY
County Westchester County
Rooms
Basement Partially Finished
Interior
Interior Features Cathedral Ceiling(s), Chefs Kitchen, Eat-in Kitchen, Formal Dining, High Ceilings, Kitchen Island, Marble Counters, Primary Bathroom, Open Kitchen
Heating Hydro Air, Oil
Cooling Central Air
Fireplaces Number 2
Fireplace Yes
Appliance Oil Water Heater
Exterior
Parking Features Attached, Detached
Pool In Ground
Utilities Available Trash Collection Private
Total Parking Spaces 4
Building
Lot Description Level, Near School
Sewer Septic Tank
Water Drilled Well
Level or Stories Two
Structure Type Clapboard,Frame
Schools
Elementary Schools Bedford Village Elementary School
Middle Schools Fox Lane Middle School
High Schools Fox Lane High School
School District Bedford
Others
Senior Community No
Special Listing Condition None
Read Less
Bought with Compass Greater NY, LLC
GET MORE INFORMATION

