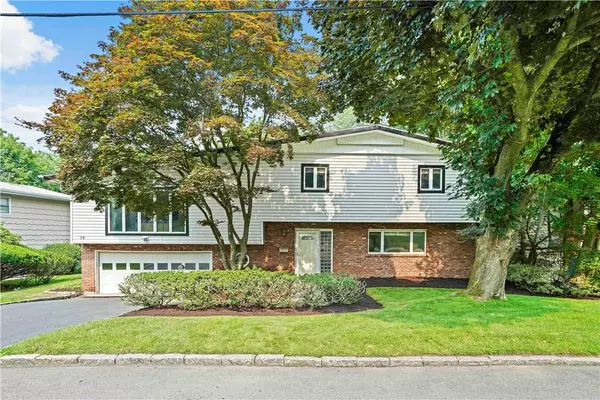For more information regarding the value of a property, please contact us for a free consultation.
19 Hemlock RD Hartsdale, NY 10530
Want to know what your home might be worth? Contact us for a FREE valuation!

Our team is ready to help you sell your home for the highest possible price ASAP
Key Details
Sold Price $950,000
Property Type Single Family Home
Sub Type Single Family Residence
Listing Status Sold
Purchase Type For Sale
Square Footage 2,202 sqft
Price per Sqft $431
MLS Listing ID KEYH6259931
Sold Date 09/11/23
Bedrooms 4
Full Baths 2
Half Baths 1
Originating Board onekey2
Rental Info No
Year Built 1965
Annual Tax Amount $25,388
Lot Size 8,276 Sqft
Acres 0.19
Property Description
Situated on a peaceful cul-de-sac in the sought-after Ardsley School District, this property offers a perfect blend of elegance, functionality, and modern design. Stepping inside, you'll be greeted by a welcoming foyer with elegant in-lay tile. From here the versatile family room is steps away, and offers easy access to the patio and yard. Completing this level is a large bedroom and bath. The oversized living room is flooded in natural light cascading through large windows; it's the ideal space for creating unforgettable memories. The open layout seamlessly connects Living, Dining, Kitchen & Deck for terrific entertainment flow. The kitchen itself is a chef's dream, featuring top of the line appliances, including Sub Zero, ample counter space, sleek cabinetry, and a well-designed layout that maximizes efficiency. Whether you're hosting a dinner party or enjoying a meal with the family, this area will surely become the heart of the home. Upstairs, the primary bedroom has a wall of closets, its own updated en-suite bath, and easily accommodates a king bed. The 2 additional bedrooms are also well appointed, offering plenty of room to rest and rejuvenate. Hardwood floors and recessed lighting throughout showcases the homes contemporary features. Don’t miss the bonus room off the back of the house. It makes for an ideal workout room, playroom or home office. Outside, this treelined property on a quiet cul-de-sac offers a safe and tranquil environment for children to play and neighbors to connect. Don't miss the opportunity to make this remarkable property your own and experience a truly exceptional lifestyle. Additional Information: ParkingFeatures:2 Car Attached,
Location
State NY
County Westchester County
Rooms
Basement Partial, Walk-Out Access
Interior
Interior Features Cathedral Ceiling(s), Chandelier, Chefs Kitchen, Entrance Foyer, First Floor Bedroom, Granite Counters, Primary Bathroom, Open Kitchen
Heating Forced Air, Natural Gas
Cooling Central Air
Flooring Hardwood
Fireplace No
Appliance Dishwasher, Dryer, Refrigerator, Washer, Gas Water Heater
Exterior
Parking Features Attached, Garage Door Opener
Utilities Available Trash Collection Public
Amenities Available Park
Total Parking Spaces 2
Building
Lot Description Cul-De-Sac, Near School, Sprinklers In Front, Sprinklers In Rear
Sewer Public Sewer
Water Public
Level or Stories Multi/Split
Structure Type Brick,Frame,Vinyl Siding
Schools
Elementary Schools Concord Road Elementary School
Middle Schools Ardsley Middle School
High Schools Ardsley High School
School District Ardsley
Others
Senior Community No
Special Listing Condition None
Read Less
Bought with Julia B Fee Sothebys Int. Rlty
GET MORE INFORMATION

