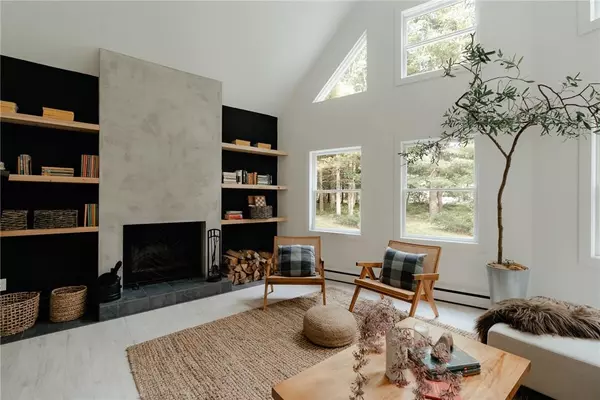For more information regarding the value of a property, please contact us for a free consultation.
75 Ogden RD Glen Spey, NY 12737
Want to know what your home might be worth? Contact us for a FREE valuation!

Our team is ready to help you sell your home for the highest possible price ASAP
Key Details
Sold Price $542,500
Property Type Single Family Home
Sub Type Single Family Residence
Listing Status Sold
Purchase Type For Sale
Square Footage 1,596 sqft
Price per Sqft $339
MLS Listing ID KEYH6265374
Sold Date 11/16/23
Style Chalet
Bedrooms 3
Full Baths 2
Originating Board onekey2
Rental Info No
Year Built 2002
Annual Tax Amount $7,227
Lot Size 2.470 Acres
Acres 2.47
Property Description
This modern yet inviting chalet was renovated in 2021, bringing Scandinavian style to the classic upstate escape. Tucked off a quiet road on 2.5 lush acres, this 3BR/2BA is the epitome of cozy sophistication. Thoughtful furnishings throughout make this a turn-key home. On the main floor, the airy living room, chef’s kitchen, and dining area seamlessly flow together. High ceilings, ample windows, and a wood-burning fireplace add grandeur. The king-sized primary bedroom includes ensuite bath, laundry, and dressing area. Upstairs, two bedrooms and a spacious bathroom overlook the expansive backyard, with potential for a pool. Decks in front and back connect indoors and out. The 1-car attached garage with storage offers a unique bonus space full of possibility. Well-situated to be a year-round homebase or weekend refuge just minutes from Kadampa Meditation Center and Homestead School, 10 minutes to popular Barryville or Eldred amenities, and just 90 miles to NYC. Additional Information: Amenities:Dressing Area,Stall Shower,ParkingFeatures:1 Car Attached,
Location
State NY
County Sullivan County
Rooms
Basement Crawl Space
Interior
Interior Features Cathedral Ceiling(s), Chefs Kitchen, Double Vanity, First Floor Bedroom, First Floor Full Bath, High Ceilings, High Speed Internet, Kitchen Island, Master Downstairs, Primary Bathroom, Open Kitchen, Pantry, Quartz/Quartzite Counters
Heating Baseboard, Propane
Cooling Wall/Window Unit(s)
Fireplaces Number 1
Fireplaces Type Wood Burning Stove
Fireplace Yes
Appliance Dishwasher, Dryer, Refrigerator, Stainless Steel Appliance(s), Washer, Gas Water Heater
Exterior
Parking Features Attached, Driveway
Utilities Available Trash Collection Private
Amenities Available Park
Total Parking Spaces 1
Building
Lot Description Near Public Transit, Near School, Near Shops
Sewer Septic Tank
Water Drilled Well
Level or Stories Multi/Split, Two
Structure Type Frame
Schools
Elementary Schools George Ross Mackenzie Elem Sch
Middle Schools Eldred Junior-Senior High School
High Schools Eldred Junior-Senior High School
School District Eldred
Others
Senior Community No
Special Listing Condition None
Read Less
Bought with Catskill Mountain Houses
GET MORE INFORMATION

