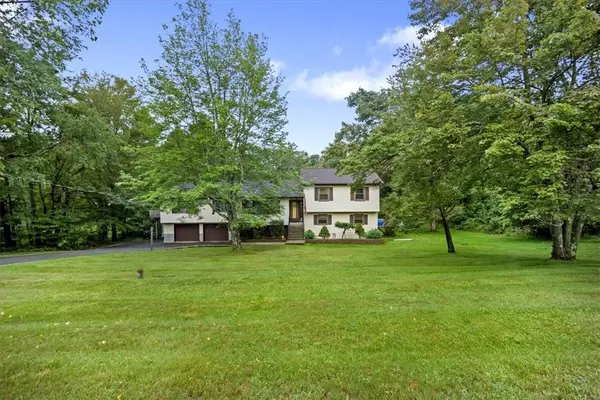For more information regarding the value of a property, please contact us for a free consultation.
121 Martin RD La Grange Ville, NY 12540
Want to know what your home might be worth? Contact us for a FREE valuation!

Our team is ready to help you sell your home for the highest possible price ASAP
Key Details
Sold Price $535,000
Property Type Single Family Home
Sub Type Single Family Residence
Listing Status Sold
Purchase Type For Sale
Square Footage 2,498 sqft
Price per Sqft $214
MLS Listing ID KEYH6266036
Sold Date 11/01/23
Bedrooms 4
Full Baths 2
Half Baths 1
Originating Board onekey2
Rental Info No
Year Built 1981
Annual Tax Amount $9,462
Lot Size 1.080 Acres
Acres 1.08
Property Description
Welcome to the pride of homeownership in the Arlington School District. Meticulously maintained 4 Bedrm Split level, w/Bonus Rm & in-ground pool. All nestled on 1.8 Acres. Main area; kitchen, dining & living rooms. Second level; 3 bedrooms - Primary, Secondary bedrooms & full bath. Lower level; Generous family rm includes a brick & mortar fireplace w/pellet stove w/exterior access to the pool. Separate laundry rm, .5 bath. The Lowest level off the family rm - sizable basement, 2 car garage includes wall cabinets n bench. Bonus/Entertainment Rm above the garage w/private entrance - sitting rm, bdrm, wetbar, full bath, & 'trex' type deck. Excellent area for an office & more. The home - economical split systems - control heating & cooling to your comfort level as well as Central Air. The backyard is an oasis. Beautiful rock-wall bkyd, 'trex' decking, fenced-in 32x16 in-ground pool. Close to shopping, dining, plus. Convenient to Taconic St Pkwy and the Pawling Metro-North Station. Additional Information: ParkingFeatures:2 Car Attached,
Location
State NY
County Dutchess County
Rooms
Basement Unfinished, Walk-Out Access
Interior
Interior Features Ceiling Fan(s), Eat-in Kitchen, Formal Dining
Heating Baseboard, Electric
Cooling Central Air, Ductless, Wall/Window Unit(s)
Flooring Carpet, Hardwood
Fireplaces Number 1
Fireplaces Type Pellet Stove
Fireplace Yes
Appliance Dishwasher, Dryer, Microwave, Refrigerator, Washer
Laundry Inside
Exterior
Parking Features Attached
Pool In Ground
Utilities Available Trash Collection Private
Total Parking Spaces 2
Building
Lot Description Level
Sewer Septic Tank
Water Drilled Well
Level or Stories Multi/Split, Two
Structure Type Frame,Vinyl Siding
Schools
Elementary Schools Beekman
Middle Schools Union Vale Middle School
High Schools Arlington High School
School District Arlington
Others
Senior Community No
Special Listing Condition None
Read Less
Bought with DeLux Realty Group LLC
GET MORE INFORMATION

