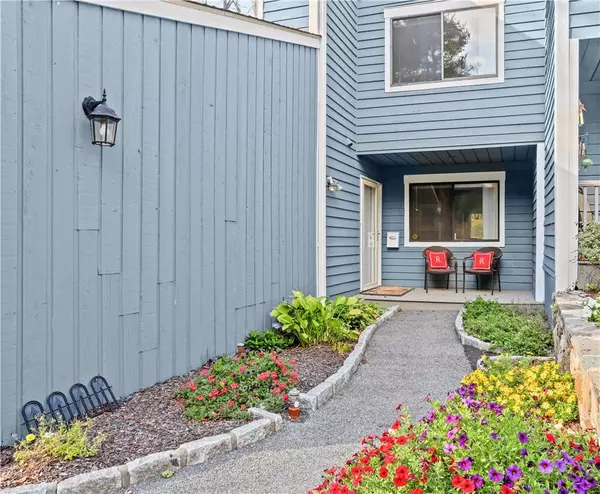For more information regarding the value of a property, please contact us for a free consultation.
10 Timber RDG Mount Kisco, NY 10549
Want to know what your home might be worth? Contact us for a FREE valuation!

Our team is ready to help you sell your home for the highest possible price ASAP
Key Details
Sold Price $630,000
Property Type Condo
Sub Type Condominium
Listing Status Sold
Purchase Type For Sale
Square Footage 1,491 sqft
Price per Sqft $422
Subdivision Timber Ridge
MLS Listing ID KEYH6274688
Sold Date 01/05/24
Style Townhouse
Bedrooms 3
Full Baths 2
Half Baths 1
HOA Fees $720/mo
Originating Board onekey2
Rental Info No
Year Built 1978
Annual Tax Amount $8,155
Lot Size 1,014 Sqft
Acres 0.0233
Property Description
Welcome to this meticulously maintained townhouse located in the desirable Timber Ridge community. With 2 levels of living space plus lots of storage space, this home offers plenty of room for all your needs. Step inside to be greeted by an abundance of natural light pouring in through the large windows, creating a warm and inviting atmosphere. The open floor plan seamlessly connects the living room to the dining areas and kitchen making it perfect for entertaining guests or simply relaxing. Enjoy the new Trex deck off the living room with views of the surrounding nature. Upstairs offers a primary suite w/custom outfitted walk-in closet & 2nd closet, 2 additional bedrooms, hall bath & laundry. Lower level w/slider to patio, large storage room and mechanicals. Timber Ridge complex offers community pool and tennis court. Close to all the conveniences Mount Kisco offers such as the train, shops, restaurants and more. Opportunity to convert to natural gas. Additional Information: Amenities:Storage,HeatingFuel:Oil Below Ground,ParkingFeatures:1 Car Attached,
Location
State NY
County Westchester County
Rooms
Basement Walk-Out Access
Interior
Interior Features Built-in Features, Ceiling Fan(s), Eat-in Kitchen, Entrance Foyer, Formal Dining, Primary Bathroom, Walk-In Closet(s)
Heating Forced Air, Oil
Cooling Central Air
Flooring Carpet, Hardwood
Fireplaces Number 1
Fireplace Yes
Appliance Dishwasher, Dryer, Microwave, Refrigerator, Washer, Oil Water Heater
Exterior
Parking Features Attached, Driveway, Garage Door Opener
Pool Community
Utilities Available See Remarks
Amenities Available Park
Total Parking Spaces 1
Building
Lot Description Cul-De-Sac, Near Public Transit, Near School, Near Shops
Sewer Public Sewer
Water Public
Level or Stories Three Or More
Structure Type Batts Insulation,Clapboard,Frame,Wood Siding
Schools
Elementary Schools West Patent Elementary School
Middle Schools Fox Lane Middle School
High Schools Fox Lane High School
School District Bedford
Others
Senior Community No
Special Listing Condition None
Pets Description No Restrictions
Read Less
Bought with William Raveis-New York, LLC
GET MORE INFORMATION

