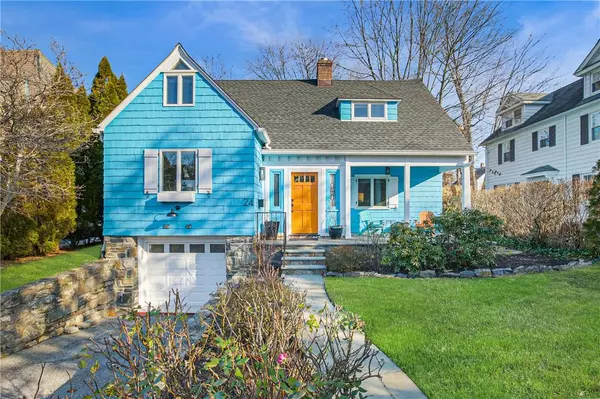For more information regarding the value of a property, please contact us for a free consultation.
24 Copley RD Larchmont, NY 10538
Want to know what your home might be worth? Contact us for a FREE valuation!

Our team is ready to help you sell your home for the highest possible price ASAP
Key Details
Sold Price $1,455,000
Property Type Single Family Home
Sub Type Single Family Residence
Listing Status Sold
Purchase Type For Sale
Square Footage 1,802 sqft
Price per Sqft $807
MLS Listing ID KEYH6280373
Sold Date 04/04/24
Style Cape Cod
Bedrooms 4
Full Baths 3
Half Baths 1
Originating Board onekey2
Rental Info No
Year Built 1930
Annual Tax Amount $23,431
Lot Size 4,791 Sqft
Acres 0.11
Property Description
ABSOLUTELY FABULOUS fully renovated Cape Colonial in quiet little neighborhood in walk to all Larchmont! This four (4) bed, 3.1 bath home will delight with so many upgrades! The charming front porch adds to the curb appeal! Entry foyer, gracious living room with FPL, private office/bedroom #4, chef's updated dine-in-kitchen with center island seating and French slider to level back yard. Full bath with laundry complete this floor. Upstairs the primary suite offers an updated bath, step in closet and exposed brick plus a bedroom with play alcove, the third bedroom and an updated hall bath. Lower level is bonus multi purpose space ideal for play or gym with powder room, 2nd laundry hook up, storage and access to attached 2 car tandem garage. With new architectural shingle roof, updated HVAC, pristine hardwood floors and freshly painted interiors and exteriors you will want to jump on the train and walk to see 24 Copley quickly! This home won't last. Additional Information: Amenities:Marble Bath,Pedestal Sink,Stall Shower,Storage,ParkingFeatures:2 Car Attached,
Location
State NY
County Westchester County
Rooms
Basement Full
Interior
Interior Features Built-in Features, Chandelier, Chefs Kitchen, Double Vanity, Eat-in Kitchen, Entrance Foyer, First Floor Bedroom, First Floor Full Bath, Granite Counters, Kitchen Island, Primary Bathroom, Quartz/Quartzite Counters, Walk-In Closet(s)
Heating Forced Air, Heat Pump, Natural Gas
Cooling Ductless
Flooring Hardwood
Fireplaces Number 1
Fireplace Yes
Appliance Cooktop, Dishwasher, Dryer, Microwave, Refrigerator, Washer, Gas Water Heater
Exterior
Parking Features Attached, Garage Door Opener, Tandem
Utilities Available Trash Collection Public
Amenities Available Park
Total Parking Spaces 2
Building
Lot Description Level, Near Public Transit, Near School, Near Shops
Sewer Public Sewer
Water Public
Level or Stories Two
Structure Type Frame,Shingle Siding
Schools
Elementary Schools Central
Middle Schools Hommocks
High Schools Mamaroneck High School
School District Mamaroneck
Others
Senior Community No
Special Listing Condition None
Read Less
Bought with Houlihan Lawrence Inc.
GET MORE INFORMATION

