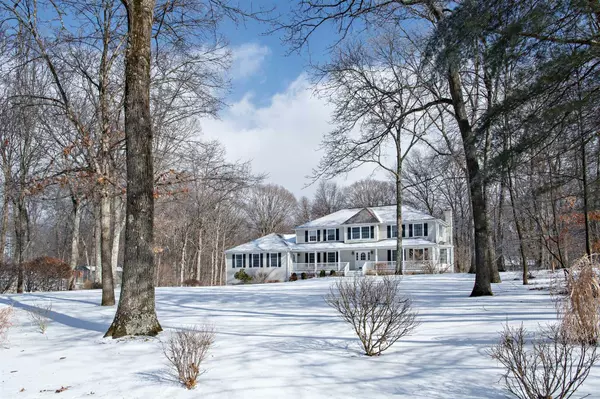For more information regarding the value of a property, please contact us for a free consultation.
92 HARDEN DR La Grange Ville, NY 12540
Want to know what your home might be worth? Contact us for a FREE valuation!

Our team is ready to help you sell your home for the highest possible price ASAP
Key Details
Sold Price $640,000
Property Type Single Family Home
Sub Type Single Family Residence
Listing Status Sold
Purchase Type For Sale
Square Footage 5,386 sqft
Price per Sqft $118
Subdivision Birch Hill Estate
MLS Listing ID KEYM406041
Sold Date 06/22/22
Style Colonial,Farm House
Bedrooms 3
Full Baths 2
Half Baths 1
Originating Board onekey2
Rental Info No
Year Built 1997
Annual Tax Amount $14,602
Lot Size 1.070 Acres
Acres 1.07
Property Description
3/11 back on market-Beautiful home in Birch Hill. Most rooms freshly painted. Harwood floor, gas fireplace and central air. Bright and airy throughout. Open floor plan, perfect for entertaining. Gracious rooms. Large office with closets upstairs. Plenty of work from home space. Bonus room 936 sqft with private entrance. Walkout lower level with media room. Double above ground oil tanks. Sweet front covered porch. rear deck overlooks private yard and field stone patio. 3 CAR GARAGE. Beekman Rec. and Tymor Park-with swimming lake, town pool, sports, trails and day camps. The wonderful Hudson Valley offers vineyards, parks, walking trails/Rail Trail, antique shops, cozy cafes and Culinary grade restaurants. 5 mins to TSP, 15 mins to Metro North and 70 mins to NYC.,EQUIPMENT:Carbon Monoxide Detector,Smoke Detectors,Unfinished Square Feet:976,AboveGrade:4410,OTHERROOMS:Formal Dining Room,Family Room,Foyer,Library/Study,Office/Computer Room,Breakfast Nook,ROOF:Asphalt Shingles,Cooling:Ceiling Fan,FOUNDATION:Concrete,FLOORING:Ceramic Tile,Wood,Below Grnd Sq Feet:1476,Level 1 Desc:HUGE BONUS RM, EIK, FR, LIVING RM, DR, 1/2 BTH, LAUNDRY,Basement:Garage Access,Interior Access,InteriorFeatures:Sliding Glass Doors,Some Window Treatments,Electric Dryer Connection,Electric Stove Connection,Walk-In Closets,Washer Connection,Level 2 Desc:MAIN BEDROOM WITH ON SUITE BTH, 2 BEDROOMS, BTH, OFFICE,Heating:Zoned,ExteriorFeatures:Landscaped,Outside Lighting
Location
State NY
County Dutchess County
Rooms
Basement Finished, Full, Partial, Unfinished, Walk-Out Access
Interior
Interior Features Cathedral Ceiling(s), Ceiling Fan(s), High Ceilings
Heating Forced Air
Cooling Central Air
Fireplaces Number 1
Fireplace Yes
Appliance Dishwasher, Dryer, Microwave, Refrigerator, Washer
Exterior
Parking Features Garage Door Opener, Garage, Underground
View Park/Greenbelt
Building
Lot Description Level, Sloped
Water Private, Public
Structure Type Cedar,Frame
Schools
Elementary Schools Trinity Elementary School
Middle Schools Union Vale Middle School
High Schools Arlington High School
School District Arlington
Others
Senior Community No
Special Listing Condition None
Read Less
Bought with HomeSmart Homes & Estates
GET MORE INFORMATION

