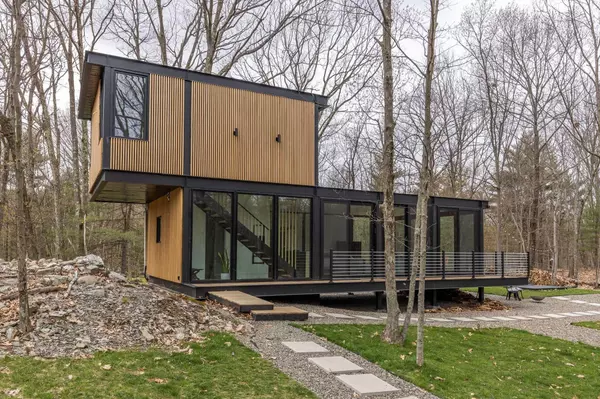For more information regarding the value of a property, please contact us for a free consultation.
283 WILLOW GLEN RD Red Hook, NY 12571
Want to know what your home might be worth? Contact us for a FREE valuation!

Our team is ready to help you sell your home for the highest possible price ASAP
Key Details
Sold Price $895,000
Property Type Single Family Home
Sub Type Single Family Residence
Listing Status Sold
Purchase Type For Sale
Square Footage 1,200 sqft
Price per Sqft $745
MLS Listing ID KEYM406152
Sold Date 05/20/22
Style Contemporary
Bedrooms 1
Full Baths 2
Originating Board onekey2
Rental Info No
Year Built 2020
Annual Tax Amount $6,916
Lot Size 3.080 Acres
Acres 3.08
Property Description
Custom built from steel and glass, this modernist dream offers panoramic forest views and absolute seclusion. Situated on 3 private acres, nature envelopes this contemporary escape and showcases all four seasons in their glory. The kitchen is complete with high end finishes, state-of-the-art appliances and an integrated countertop range that opens into the expansive living area. At the far end of this space is a sleek Morso wood stove and floor-to-ceiling windows. On the first level there is also a full bathroom with an integrated shower and Toto toilet. Upstairs is the primary suite with a queen bed, custom lighting and a deep soaking tub overlooking mature forest and stone outcroppings. The second story also includes a bunk room with twin stacked beds. An outdoor treehouse with a wood-burning stove accommodates additional visitors. The pool, constructed from a repurposed shipping container, can remain open year-round as it heats up to 100 degrees. A backup generator and high-speed internet ensures this escape is always equipped with every modern convenience. This home is an architectural feat to behold and must be experienced in person to fully appreciate the art and function it marries so beautifully.,EQUIPMENT:Smoke Detectors,FOUNDATION:Concrete,Footing,AboveGrade:1200,InteriorFeatures:Washer Connection,Sliding Glass Doors,ExteriorFeatures:Landscaped,Basement:Interior Access,ROOF:Rubber,Cooling:Heat Pump,FLOORING:Ceramic Tile,Wood
Location
State NY
County Dutchess County
Rooms
Basement Partial, Unfinished
Interior
Heating Heat Pump
Fireplaces Number 1
Fireplace Yes
Appliance Dishwasher, Disposal, Freezer, Refrigerator
Exterior
Parking Features Off Street
Pool In Ground
Building
Lot Description Wooded
Structure Type Other,Wood Siding
Schools
Elementary Schools Seymour Smith Intermediate Lrn Ctr
Middle Schools Stissing Mountain
High Schools Stissing Mountain Jr/Sr High School
School District Pine Plains
Others
Senior Community No
Special Listing Condition None
Read Less
GET MORE INFORMATION

