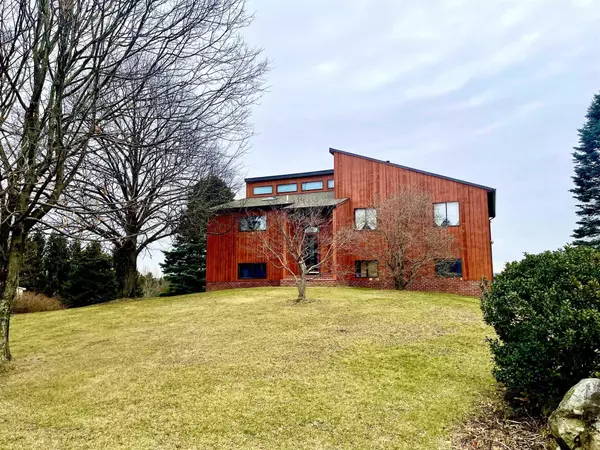For more information regarding the value of a property, please contact us for a free consultation.
22 VERVALEN DR La Grange Ville, NY 12603
Want to know what your home might be worth? Contact us for a FREE valuation!

Our team is ready to help you sell your home for the highest possible price ASAP
Key Details
Sold Price $445,000
Property Type Single Family Home
Sub Type Single Family Residence
Listing Status Sold
Purchase Type For Sale
Square Footage 3,056 sqft
Price per Sqft $145
MLS Listing ID KEYM413450
Sold Date 04/12/23
Style Contemporary,Ranch
Bedrooms 3
Full Baths 2
Half Baths 1
Originating Board onekey2
Rental Info No
Year Built 1985
Annual Tax Amount $10,768
Lot Size 1.730 Acres
Acres 1.73
Property Description
VIEWS, VIEWS, VIEWS! Wonderful Contemporary complete with cathedral ceilings, hardwood floors, large eat-in kitchen, living/dining great room with spectacular views and brick fireplace! Take in these views and enjoy the outdoors on the amazing deck which spans the rear of the home--access from both the dining room, and primary bedroom. Bonus rooms include: Family room with wood-stove, den and playroom space! Close to shopping, schools, post office, banks, restaurants, and only 5 mins to the TSP!,Other School:OLL,FOUNDATION:Concrete,Below Grnd Sq Feet:1528,OTHERROOMS:Foyer,Great Room,Office/Computer Room,Family Room,Laundry/Util. Room,Rec/Play Room,EQUIPMENT:Carbon Monoxide Detector,Smoke Detectors,Basement:Garage Access,APPLIANCES:Water Softener,Level 1 Desc:EF, BI-LEVEL, KIT,LR,DR,2BR,PB/PB BATH, FULL BATH, DECK,Unfinished Square Feet:756,Cooling:Ceiling Fan,ExteriorFeatures:Landscaped,Outside Lighting,Storm Doors,AboveGrade:2300,ROOF:Asphalt Shingles,InteriorFeatures:Electric Stove Connection,Washer Connection,Electric Dryer Connection,Sliding Glass Doors,FLOORING:Wood,Ceramic Tile
Location
State NY
County Dutchess County
Rooms
Basement Finished, Walk-Out Access
Interior
Interior Features Cathedral Ceiling(s), Ceiling Fan(s), High Ceilings
Heating Baseboard, Hot Water
Fireplaces Number 1
Fireplace Yes
Appliance Dishwasher, Dryer, Refrigerator, Washer
Exterior
Exterior Feature Balcony
Parking Features Attached, Garage Door Opener, Garage, Underground
View Mountain(s), Open
Building
Lot Description Level, Sloped, Views
Water Drilled Well
Structure Type Frame,Wood Siding
Schools
Elementary Schools Noxon Road Elementary School
Middle Schools Lagrange Middle School
High Schools Arlington High School
School District Arlington
Others
Senior Community No
Special Listing Condition None
Read Less
GET MORE INFORMATION

