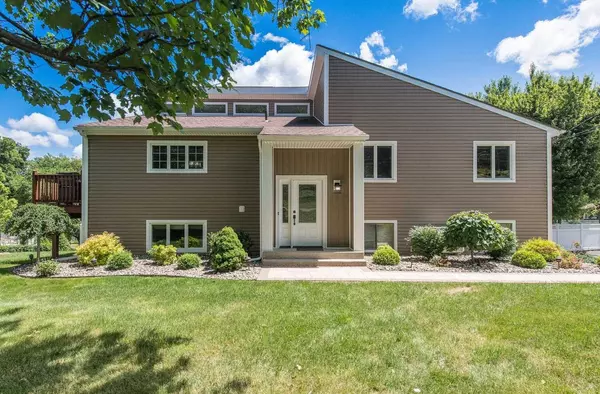For more information regarding the value of a property, please contact us for a free consultation.
20 MILLER HILL DR La Grange Ville, NY 12540
Want to know what your home might be worth? Contact us for a FREE valuation!

Our team is ready to help you sell your home for the highest possible price ASAP
Key Details
Sold Price $575,000
Property Type Single Family Home
Sub Type Single Family Residence
Listing Status Sold
Purchase Type For Sale
Square Footage 2,194 sqft
Price per Sqft $262
Subdivision Miller Hill
MLS Listing ID KEYM409465
Sold Date 09/23/22
Style Contemporary
Bedrooms 4
Full Baths 2
Half Baths 1
Originating Board onekey2
Rental Info No
Year Built 1983
Annual Tax Amount $13,298
Lot Size 1.000 Acres
Acres 1.0
Property Description
Upon approach you first notice the curb appeal of this meticulously maintained contemporary home, enhanced by professional, mature landscape. New exterior features include the sidewalks, windows, siding, front door, and garage doors. Enter the open floor plan and experience light-filled rooms and a newly renovated kitchen with granite countertops, glass subway tile backsplash, under- mount stainless steel sink and stainless-steel appliances. The living room has a new Carrara marble tile wood-burning fireplace, wood floors and walls of glass that bring the outside in. The main baths have also seen a renovation in the last few years. The lower level with glass doors leading to a delightful backyard has the requisite office space, bedroom, a full bath, and laundry room all freshly painted with new carpet. This space is ideal for mother/daughter set-up if desired. Outdoor entertaining and enjoyment is easily achieved with an L-shaped heated pool, terraces, fire pit and wrap-around deck. Conveniently located to schools, shopping, and the Taconic State Parkway.,OTHERROOMS:Office/Computer Room,Laundry/Util. Room,Below Grnd Sq Feet:702,Basement:Garage Access,Interior Access,FLOORING:Wood,ROOF:Asphalt Shingles,Level 1 Desc:FOYER LR DA KIT DECK 3 BEDROOMS 1.5 BATHS,Unfinished Square Feet:85,AboveGrade:2200,InteriorFeatures:Electric Dryer Connection
Location
State NY
County Dutchess County
Rooms
Basement Finished, Full, Walk-Out Access
Interior
Interior Features Cathedral Ceiling(s), High Ceilings
Heating Hot Water
Cooling Central Air
Fireplaces Number 1
Fireplace Yes
Appliance Dishwasher, Dryer, Refrigerator, Washer
Exterior
Parking Features Garage, Underground
Pool In Ground
Building
Lot Description Level
Water Drilled Well
Structure Type Frame,Vinyl Siding
Schools
Elementary Schools Trinity Elementary School
Middle Schools Union Vale Middle School
High Schools Arlington High School
School District Arlington
Others
Senior Community No
Special Listing Condition None
Read Less
GET MORE INFORMATION

