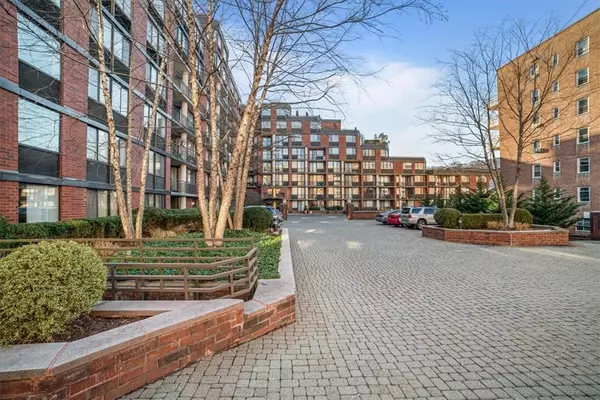For more information regarding the value of a property, please contact us for a free consultation.
50 E East Hartsdale AVE #2 I Hartsdale, NY 10530
Want to know what your home might be worth? Contact us for a FREE valuation!

Our team is ready to help you sell your home for the highest possible price ASAP
Key Details
Sold Price $505,000
Property Type Condo
Sub Type Condominium
Listing Status Sold
Purchase Type For Sale
Square Footage 1,050 sqft
Price per Sqft $480
Subdivision The Classic
MLS Listing ID KEYH6288198
Sold Date 05/07/24
Bedrooms 1
Full Baths 1
Half Baths 1
HOA Fees $773/mo
Originating Board onekey2
Rental Info No
Year Built 1988
Annual Tax Amount $6,277
Property Description
Welcome to this spacious and inviting 1-bedroom, 1.5-bath renovated condo apartment at The Classic Condominium, a full concierge condo in Hartsdale. This sun-filled residence boasts wood floors, accent & overhead lighting, stainless steel appliances, large windows, & custom-designed closet systems for ample storage. The open concept layout seamlessly connects the large kitchen, featuring ample counter space, with the living room—ideal for effortless entertaining. Step out onto the large terrace from both the living room and primary bedroom to bask in the beauty of morning coffee or unwind with breathtaking views of the golf course & lake. The location offers easy access to a restaurants, shops, & the train station, providing convenient transportation to NYC. Additional shopping & transportation are on Central Ave. Common charges are $773.13 & a monthly reserve of $36.07 & a monthly capital project of $25.00. The Classic has an indoor pool, opening to a terrace, reading/club rm, & gym. Additional Information: Amenities:Storage,
Location
State NY
County Westchester County
Rooms
Basement None
Interior
Interior Features Built-in Features, Eat-in Kitchen, Elevator, Entrance Foyer, Granite Counters, Primary Bathroom, Walk-In Closet(s)
Heating Heat Pump, Natural Gas
Cooling Central Air
Flooring Carpet, Hardwood
Fireplace No
Appliance Dishwasher, Dryer, Microwave, Refrigerator, Tankless Water Heater, Washer
Laundry Inside
Exterior
Exterior Feature Balcony
Parking Features Assigned, Garage, Heated Garage, Private
Pool Community, In Ground
Utilities Available Trash Collection Public
Amenities Available Elevator(s), Fitness Center
Waterfront Description Lake Front,Waterfront
View Lake, Water
Total Parking Spaces 1
Building
Lot Description Cul-De-Sac, Near Public Transit, Near Shops, Views
Story 8
Sewer Public Sewer
Water Public
Structure Type Brick
Schools
Elementary Schools Early Childhood Program
Middle Schools Woodlands Middle/High School (Grades 7-12)
High Schools Woodlands Middle/High School
School District Greenburgh Central School District
Others
Senior Community No
Special Listing Condition None
Pets Allowed Size Limit
Read Less
Bought with Julia B Fee Sothebys Int. Rlty
GET MORE INFORMATION

