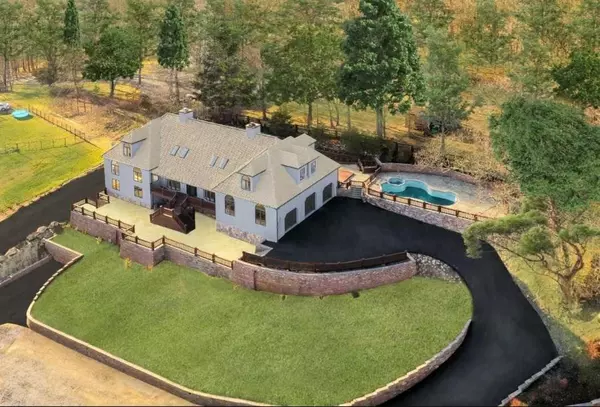For more information regarding the value of a property, please contact us for a free consultation.
60 MOUNTAIN VW Hopewell Junction, NY 12533
Want to know what your home might be worth? Contact us for a FREE valuation!

Our team is ready to help you sell your home for the highest possible price ASAP
Key Details
Sold Price $900,000
Property Type Single Family Home
Sub Type Single Family Residence
Listing Status Sold
Purchase Type For Sale
Square Footage 6,300 sqft
Price per Sqft $142
MLS Listing ID KEYM419097
Sold Date 04/27/24
Style Contemporary
Bedrooms 5
Full Baths 5
HOA Y/N No
Originating Board onekey2
Rental Info No
Year Built 1989
Annual Tax Amount $14,864
Lot Size 2.700 Acres
Acres 2.7
Property Sub-Type Single Family Residence
Property Description
You will fall in love with the Amazing Views at this Magnificent Mountaintop Retreat! This 5 bedroom, 5 bathroom house with soaring ceilings on a quiet private road overlooks Beekman, Hopewell, and Lagrange from high above and has been freshly updated with all designer grade materials and is move-in ready! Bring the extended family, or use the legal 1 bedroom apartment for additional rental income! Apartment has separate parking, entrance, patio and shares the views of the rolling hills from its freshly tiled and vinyl plank flooring rooms. New Maple hardwood floors throughout the upstairs portion of the home. Master bedroom has a soaking tub with valley views. Master bath shower with body jets and modern decor. Home wired for surround sound and intercom system. Finished gym, yoga, or dance studio and laundry area with seperate steam shower bathroom. The large bonus room with fireplace is ideal for a game room, family room, office, or studio or more. The house lends itself to multiple living options with its unique layout. There is an oversized contractors or car collector's garage with fresh paint and epoxy flooring. A heated gunite pool and built in hot tub will allow you to relax and enjoy the spectacular hudson valley views all summer long. Extensive stonework throughout the exterior complement the all new greenery recently planted. A +1,000 sq foot deck along with equally large front stone patio are great for entertaining. Plenty of parking on the freshly paved driveways. Low voltage smart app controlled exterior lighting completes the look of this stately home.,AboveGrade:5800,AMENITIES:Pool,Basement:Garage Access,Below Grnd Sq Feet:1300,EQUIPMENT:Carbon Monoxide Detector,Smoke Detectors,ExteriorFeatures:Landscaped,FLOORING:Ceramic Tile,Wood,FOUNDATION:Concrete,InteriorFeatures:French Doors,Sliding Glass Doors,Level 1 Desc:LR, DR, KITCHEN, BATH, 3 BRS, BATH, MASTER SUITE,Level 2 Desc:LARGE MULTI-USE SPACE, GAME ROOM, FAMILY ROOM, STUDIO ETC.,Level 3 Desc:APARTMENT WITH PRIVATE ENTRANCE,OTHERROOMS:Accessory Apartment,Family Room,Formal Dining Room,Foyer,Laundry/Util. Room,Rec/Play Room,ROOF:Asphalt Shingles,Unfinished Square Feet:500 Additional Information: Amenities:Guest Quarters,
Location
State NY
County Dutchess County
Rooms
Basement Finished, Full, Walk-Out Access
Interior
Interior Features Cathedral Ceiling(s), High Ceilings, Whirlpool Tub
Heating Baseboard, Forced Air
Cooling Central Air
Fireplaces Number 1
Fireplace Yes
Appliance Dishwasher, Dryer, Refrigerator, Washer
Exterior
Parking Features Garage Door Opener, Garage
Pool In Ground
View Mountain(s), Open, Park/Greenbelt
Building
Lot Description Views
Water Drilled Well
Structure Type Frame,Wood Siding
Schools
Elementary Schools Trinity Elementary School
Middle Schools Union Vale Middle School
High Schools Arlington High School
School District Arlington
Others
Senior Community No
Special Listing Condition None
Read Less
Bought with AI Realty Brokerage LLC
