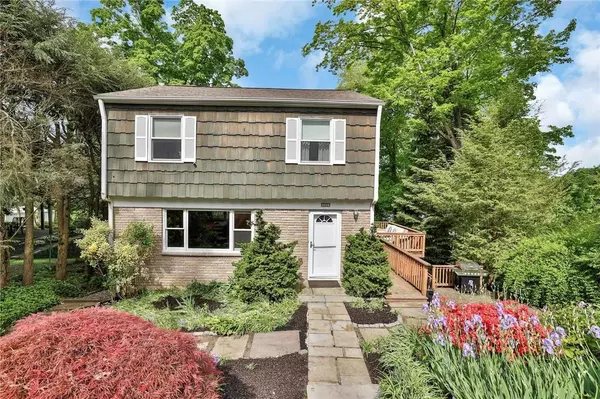For more information regarding the value of a property, please contact us for a free consultation.
448 Swanson DR Thornwood, NY 10594
Want to know what your home might be worth? Contact us for a FREE valuation!

Our team is ready to help you sell your home for the highest possible price ASAP
Key Details
Sold Price $735,000
Property Type Single Family Home
Sub Type Single Family Residence
Listing Status Sold
Purchase Type For Sale
Square Footage 2,289 sqft
Price per Sqft $321
MLS Listing ID KEYH6307908
Sold Date 08/06/24
Style Colonial
Bedrooms 3
Full Baths 2
Half Baths 1
Originating Board onekey2
Rental Info No
Year Built 1964
Annual Tax Amount $15,390
Lot Size 0.260 Acres
Acres 0.26
Property Description
Spacious, immaculate, and sun drenched this Colonial is move in ready. As you approach this home, notice the professionally landscaped yard, with abundant gardens and Japanese maples. The interior floor plan offers an expansive yet intimate environment for comfortable family living and great flow for entertaining. Inviting living space offers gleaming hardwood floors throughout, generously sized living room with picture window, which flows nicely into dining area. Expanded kitchen offers ample cabinetry, stainless range, new refrigerator (2022), microwave (2024) and large eat-in area overlooking lovely yard. Updated powder room and door out to side deck which is great for summer grilling complete this level. The 2nd floor is comprised of hall bath, 2 generously sized bedrooms, and king-sized primary bedroom. On the lower level you will find a fabulous newly renovated family room/office/guest space (2021) offering laundry room, wine bar, tiled flooring, custom storage cabinets, recessed lighting, new full bath, and sliders out to deck leading to yard. Enjoy summer gathering in this private tiered backyard offering plenty of space for multiple activities. Home is equipped with mini splits (2019) offering air conditioning on each level, also equipped for heating. Close to shops, restaurants, schools, parks, and all major highways. Won't last!
Location
State NY
County Westchester County
Rooms
Basement Finished, Full, Walk-Out Access
Interior
Interior Features Eat-in Kitchen
Heating Baseboard, Hot Water, Natural Gas
Cooling Ductless, Wall/Window Unit(s)
Flooring Hardwood
Fireplace No
Appliance Dishwasher, Dryer, Microwave, Refrigerator, Washer, Gas Water Heater, Wine Refrigerator
Exterior
Parking Features Driveway
Utilities Available Trash Collection Public
Amenities Available Park
Building
Lot Description Level, Near Public Transit, Near School, Near Shops, Sloped, Views
Sewer Public Sewer
Water Public
Level or Stories Three Or More
Structure Type Frame,Shingle Siding,Wood Siding
Schools
Elementary Schools Hawthorne Elementary School
Middle Schools Westlake Middle School
High Schools Westlake High School
School District Mount Pleasant
Others
Senior Community No
Special Listing Condition None
Read Less
Bought with Houlihan Lawrence Inc.
GET MORE INFORMATION

