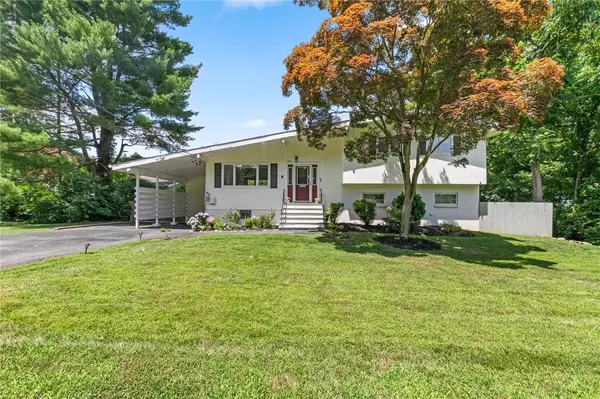For more information regarding the value of a property, please contact us for a free consultation.
106 Keats AVE Hartsdale, NY 10530
Want to know what your home might be worth? Contact us for a FREE valuation!

Our team is ready to help you sell your home for the highest possible price ASAP
Key Details
Sold Price $738,500
Property Type Single Family Home
Sub Type Single Family Residence
Listing Status Sold
Purchase Type For Sale
Square Footage 1,535 sqft
Price per Sqft $481
Subdivision Poets Corner
MLS Listing ID KEYH6317095
Sold Date 10/07/24
Bedrooms 3
Full Baths 2
Half Baths 1
Originating Board onekey2
Rental Info No
Year Built 1958
Annual Tax Amount $17,951
Lot Size 0.360 Acres
Acres 0.36
Property Description
Welcome to this charming split-level home in Poet's Corner boasting three spacious bedrooms and 2 1/2 baths, situated on an oversized flat lot with a fully fenced yard. The large living room has picture windows on both ends providing tons of natural light. Perfect for family living and entertaining, the open modern kitchen seamlessly flows into the family room, featuring sliding glass doors that lead out to the inviting patio and expansive level yard. The second level features the ensuite primary bedroom with large closet and bathroom. The other two bedrooms are ample with large closets. The lower level offers additional finished storage space, providing ample room for all your needs. Enjoy the convenience of an electric vehicle charger in the carport. The property is .36/acre with a sprawling front yard and fenced backyard as well as a side yard that provides additional entertainment possibilities. Conveniently located close to shopping, highways and transportation, this home is ideal for those seeking comfort, style, and functionality in a prime location in Hartsdale, NY. Square footage with lower level is approximately 2000 sq. ft. Additional Information: Amenities:Storage,
Location
State NY
County Westchester County
Rooms
Basement Finished, Full
Interior
Interior Features Ceiling Fan(s), Chandelier, Cathedral Ceiling(s), Double Vanity, Eat-in Kitchen, Entrance Foyer, Granite Counters, High Ceilings, Open Kitchen
Heating Natural Gas, Forced Air
Cooling Central Air, Wall/Window Unit(s)
Fireplaces Type Wood Burning Stove
Fireplace No
Appliance Stainless Steel Appliance(s), Gas Water Heater, Dishwasher, Dryer, Refrigerator, Washer
Laundry Inside
Exterior
Parking Features Carport, Driveway, Electric Vehicle Charging Station(s)
Fence Fenced
Utilities Available Trash Collection Public
Amenities Available Park
Building
Lot Description Near Public Transit, Near Shops
Sewer Public Sewer
Water Public
Level or Stories Three Or More, Multi/Split
Structure Type Frame
Schools
Elementary Schools Early Childhood Program
Middle Schools Woodlands Middle/High School (Grades 7-12)
High Schools Woodlands Middle/High School
School District Greenburgh Central School District
Others
Senior Community No
Special Listing Condition None
Read Less
Bought with Julia B Fee Sothebys Int. Rlty
GET MORE INFORMATION

