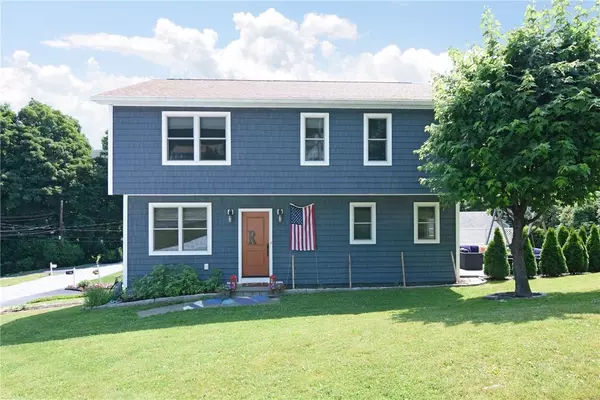For more information regarding the value of a property, please contact us for a free consultation.
181 Arthur AVE Thornwood, NY 10594
Want to know what your home might be worth? Contact us for a FREE valuation!

Our team is ready to help you sell your home for the highest possible price ASAP
Key Details
Sold Price $880,000
Property Type Single Family Home
Sub Type Single Family Residence
Listing Status Sold
Purchase Type For Sale
Square Footage 2,016 sqft
Price per Sqft $436
MLS Listing ID KEYH6315033
Sold Date 08/23/24
Style Colonial
Bedrooms 4
Full Baths 2
Half Baths 1
Originating Board onekey2
Rental Info No
Year Built 2018
Annual Tax Amount $16,628
Lot Size 7,405 Sqft
Acres 0.17
Property Description
The Perfect home! Set on a quiet dead end street in a wonderful town, you will find this beautiful Young Colonial with 4 bedrooms and 2.5 baths. This home has been completely renovated....New Kitchen, baths, windows, roof, hardwood floors, all new plumbing, electric and Hvac system. Attention to detail in every aspect, from the exquisite tiles throughout the house to the crown molding to the custom cabinetry, countertops and more. Conveniently locate on the 2nd floor is the laundry. The best foam insulation to save you on your utilities! No drafts here! The oversized Patio is great for outdoor entertaining. Gas lines are already in place for a BBQ grill and a home Generator. Nothing to do but move in. Walking distance to the park, stores, shops, restaurants and public transportation. Short drive to Metro North.Close to highways. Come visit 181 Arthur Ave! Additional Information: ParkingFeatures:1 Car Attached,
Location
State NY
County Westchester County
Rooms
Basement None
Interior
Interior Features Cathedral Ceiling(s), Chandelier, Chefs Kitchen, Eat-in Kitchen, Entrance Foyer, High Ceilings, High Speed Internet, Kitchen Island, Primary Bathroom, Open Kitchen, Quartz/Quartzite Counters, Walk Through Kitchen
Heating Hydro Air, Natural Gas
Cooling Central Air
Flooring Hardwood
Fireplace No
Appliance Cooktop, Dishwasher, Dryer, Microwave, Refrigerator, Stainless Steel Appliance(s), Washer, Gas Water Heater
Laundry Inside
Exterior
Exterior Feature Mailbox
Parking Features Attached, Driveway, Garage Door Opener
Pool Community
Utilities Available Trash Collection Public
Amenities Available Park
Total Parking Spaces 1
Building
Lot Description Near Public Transit, Near School, Near Shops
Sewer Public Sewer
Water Public
Structure Type Blown-In Insulation
Schools
Elementary Schools Hawthorne Elementary School
Middle Schools Westlake Middle School
High Schools Westlake High School
School District Mount Pleasant
Others
Senior Community No
Special Listing Condition None
Read Less
Bought with Houlihan Lawrence Inc.
GET MORE INFORMATION

