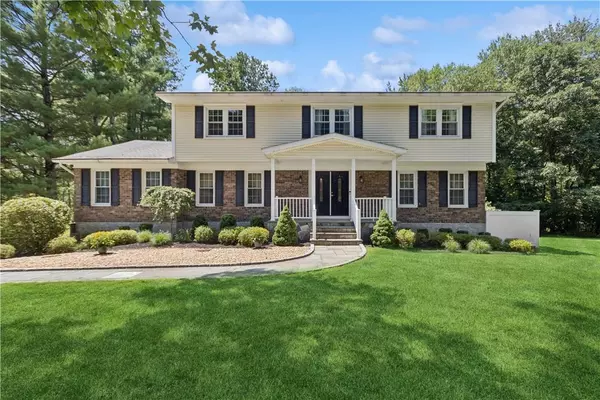For more information regarding the value of a property, please contact us for a free consultation.
4 Seminary LN Granite Springs, NY 10527
Want to know what your home might be worth? Contact us for a FREE valuation!

Our team is ready to help you sell your home for the highest possible price ASAP
Key Details
Sold Price $900,000
Property Type Single Family Home
Sub Type Single Family Residence
Listing Status Sold
Purchase Type For Sale
Square Footage 3,394 sqft
Price per Sqft $265
MLS Listing ID KEYH6314486
Sold Date 10/16/24
Style Colonial
Bedrooms 4
Full Baths 2
Half Baths 1
Originating Board onekey2
Rental Info No
Year Built 1978
Annual Tax Amount $18,261
Lot Size 1.690 Acres
Acres 1.69
Property Description
Welcome Home to 4 Seminary Lane. Prepare to be impressed with this beautiful Center Hall Colonial located in the lovely West Somers Park neighborhood within the Somers Central School District. Situated on a quiet street and nestled on 1.69 acres of level, well manicured and landscaped property, this home offers a peaceful and private retreat for all. Upon walking up to the home, you will immediately be greeted by a warm and inviting covered front porch and sophisticated double door entry. THE MAIN LEVEL FEATURES a well appointed entry foyer, spacious formal living room and formal dining room, a relaxing family room w. skylight, vaulted ceiling w. architectural exposed beams, brick face wood burning fireplace, sliding doors to a new trex deck, and an additional den/office/possible 5th bedroom. The open concept kitchen offers high quality alder wood cabinetry with an abundance of storage, soft close hinges/draws, granite countertops, SS appliances and a large L-shaped kitchen island providing plenty of workspace. A spacious breakfast nook w. a large bay window offering an abundance of natural light, a door w. an automatic screen conveniently leading out to deck, powder room w. window and laundry area w. slop sink complete the main level. THE SECOND LEVEL features a primary bedroom w. 2 walk in closets and updated en suite bath w. a stylish vanity and large shower w. seamless glass door. Three additional generous size bedrooms, updated hall bath w. tub, and pull down attic complete the second level. THE LOWER LEVEL (approx. 700 sq. ft. ) basement opens up exciting possibilities and adds valuable living space and plenty of room for entertaining and or storage. Outside, both the deck w. stairs down to yard and fabulous 3 season sunroom overlook the wooded backyard, offering a serene and private oasis for relaxation and recreation. A spacious two car garage and driveway provides plenty of parking for all. This home boasts many upgrades and special features including hardwood flooring throughout, recess lighting, a fully wired home generator, water softener, ring doorbell, camera surveillance above garage, new trex deck (2022) and more. This 4 bedroom home can effortlessly live like a 5 bedroom, offering the perfect blend of comfort, style and versatility. With its thoughtful design, spacious interiors, this colonial style gem effortlessly caters to both entertaining and day-to-day living, making it a haven for all aspects of modern life. Close to Metro North Katonah Station, North County Trailways, major parkways, hiking, farms, parks, schools, restaurants, shopping and more! Move right in and enjoy all this home has to offer! Taxes do not include Star Savings of $1,652 if applicable. Additional Information: HeatingFuel:Oil Above Ground,ParkingFeatures:2 Car Attached,
Location
State NY
County Westchester County
Rooms
Basement Finished
Interior
Interior Features Eat-in Kitchen, Formal Dining, Entrance Foyer, Granite Counters, High Ceilings, Kitchen Island, Primary Bathroom, Open Kitchen, Walk-In Closet(s), Chandelier
Heating Oil, Baseboard, Hot Water, Steam
Cooling Central Air
Flooring Hardwood
Fireplaces Number 1
Fireplace Yes
Appliance Tankless Water Heater, Dishwasher, Dryer, Microwave, Refrigerator, Washer
Exterior
Parking Features Attached
Utilities Available Trash Collection Private
Amenities Available Park
Total Parking Spaces 2
Building
Lot Description Level, Near School, Near Shops, Cul-De-Sac
Sewer Septic Tank
Water Drilled Well
Level or Stories Three Or More, Multi/Split
Structure Type Frame,Vinyl Siding
Schools
Elementary Schools Primrose
Middle Schools Somers Middle School
High Schools Somers Senior High School
School District Somers
Others
Senior Community No
Special Listing Condition None
Read Less
Bought with Mancini Realty Inc.
GET MORE INFORMATION

