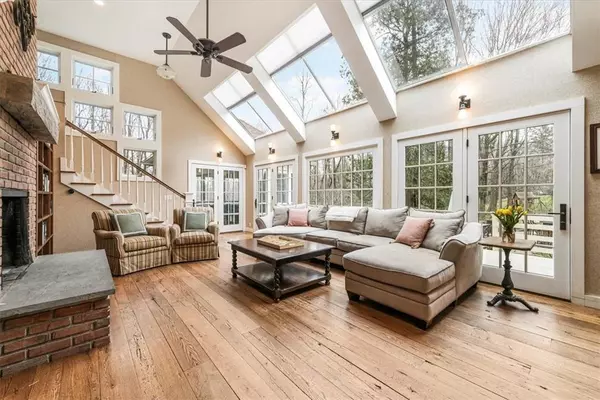For more information regarding the value of a property, please contact us for a free consultation.
70 Cowdin LN Chappaqua, NY 10514
Want to know what your home might be worth? Contact us for a FREE valuation!

Our team is ready to help you sell your home for the highest possible price ASAP
Key Details
Sold Price $1,850,000
Property Type Single Family Home
Sub Type Single Family Residence
Listing Status Sold
Purchase Type For Sale
Square Footage 5,309 sqft
Price per Sqft $348
MLS Listing ID KEYH6291948
Sold Date 11/04/24
Style Colonial,Farm House
Bedrooms 4
Full Baths 4
Originating Board onekey2
Rental Info No
Year Built 1987
Annual Tax Amount $51,725
Lot Size 2.300 Acres
Acres 2.3
Property Description
Welcome to 70 Cowdin Lane! Nestled at the end of a highly sought after private lane in the idyllic town of Chappaqua, this stunning 4-bedroom, 4-bath modern barn-style house is not to be missed! Situated on 2.3 beautiful acres, the residence offers a perfect blend of seclusion and convenience, mere moments from shopping, dining, the train station, and schools.
Step through the double front doors into the two story foyer to discover a sun drenched sunken living room with a floor to ceiling stone fireplace along with a wall of french doors with transom windows and newly refinished wide plank white pine floors. The adjacent dining room has plenty of space to host holidays or enjoy long weekend brunches. Continue into the newly renovated chefs kitchen to find the heart of the home. The kitchen boasts all high end appliances including double Wolf ovens , Wolf refrigerator, microwave drawer and double Bosch dishwashers. The open concept kitchen flows seamlessly into the family room complete with a fireplace and vaulted ceilings. Off of the family room you will find a powder room, mudroom, pantry and access to the two car garage. Follow the stairs up into two rooms perfect for a home office, playroom, and/or gym. Step outside onto the beautiful screened-in sun porch made for warm summer nights or chilly fall days.
On the second floor you will find the privately situated primary suite with a newly renovated bathroom with heated floors, large shower and a soaking jacuzzi tub. The second floor also has a library/den with a classic sliding barn door and two more bedrooms with extra large closets, one with a loft space perfect for a desk or extra play area. The newly renovated bathroom has a separate vanity. The laundry room is also on the second floor situated for convenience.
The lower level recreation room has ample space for a home gym and plenty of space for entertaining. You will also find the state of the art 12 seat theater and a custom designed wine cellar.
Beyond its exquisite design and premier location this home represents the epitome of contemporary country living, where every detail has been meticulously curated for the discerning homeowner.
Reach out to schedule a private showing! Additional Information: Amenities:Dressing Area,Soaking Tub,Storage,HeatingFuel:Oil Below Ground,ParkingFeatures:2 Car Attached,
Location
State NY
County Westchester County
Rooms
Basement Finished, Full
Interior
Interior Features Ceiling Fan(s), Central Vacuum, Chandelier, First Floor Bedroom, First Floor Full Bath, Cathedral Ceiling(s), Chefs Kitchen, Double Vanity, Eat-in Kitchen, Formal Dining, Entrance Foyer, Granite Counters, Heated Floors, High Ceilings, Kitchen Island, Primary Bathroom, Open Kitchen, Pantry, Walk-In Closet(s)
Heating Oil, Propane, Forced Air
Cooling Central Air
Flooring Hardwood
Fireplace No
Appliance Stainless Steel Appliance(s), Oil Water Heater, Convection Oven, Cooktop, Dishwasher, Disposal, Dryer, ENERGY STAR Qualified Appliances, Freezer, Microwave, Wine Refrigerator
Laundry Inside
Exterior
Exterior Feature Awning(s), Basketball Hoop, Mailbox
Parking Features Attached, Driveway, Garage Door Opener
Fence Fenced
Utilities Available Trash Collection Public
Amenities Available Park
Total Parking Spaces 2
Building
Lot Description Near School, Near Shops, Cul-De-Sac, Near Public Transit, Sprinklers In Front, Sprinklers In Rear, Part Wooded, Sloped
Sewer Septic Tank
Water Public
Level or Stories Three Or More, Multi/Split
Structure Type Post and Beam,Wood Siding
Schools
Elementary Schools Douglas G Grafflin School
Middle Schools Robert E Bell School
High Schools Horace Greeley High School
School District Chappaqua
Others
Senior Community No
Special Listing Condition None
Read Less
Bought with Keller Williams Realty Group
GET MORE INFORMATION

