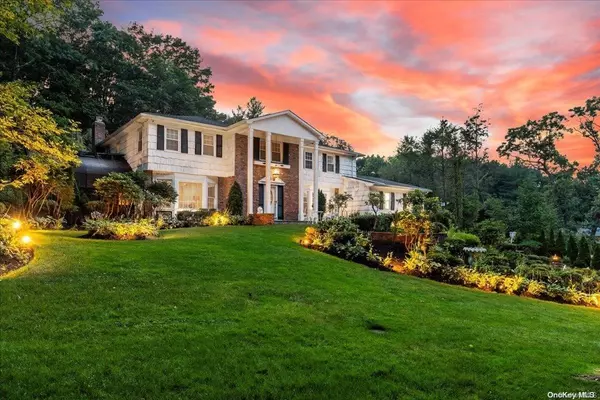For more information regarding the value of a property, please contact us for a free consultation.
7 Stepping Stone CRES Dix Hills, NY 11746
Want to know what your home might be worth? Contact us for a FREE valuation!

Our team is ready to help you sell your home for the highest possible price ASAP
Key Details
Sold Price $1,625,000
Property Type Single Family Home
Sub Type Single Family Residence
Listing Status Sold
Purchase Type For Sale
MLS Listing ID KEYL3568823
Sold Date 11/06/24
Style Colonial
Bedrooms 5
Full Baths 4
Half Baths 1
Originating Board onekey2
Rental Info No
Year Built 1971
Annual Tax Amount $29,379
Lot Dimensions 1
Property Description
Welcome to 7 Stepping Stone Crescent, where paradise awaits! Upon entering the grand foyer, you are greeted by an open layout and a powder room. This home was beautifully renovated in 2022, featuring a stunning kitchen with a dual Thermador refrigerator and wine cooler, top-of-the-line Thermador appliances, porcelain tile floors, and sleek black quartz countertops. The formal dining room, living room, and family room all boast elegant pegged wood flooring. The main level also includes a game room/lounge, a first-floor bedroom, and a full bathroom, along with a private greenhouse on the side of the house. Ascending to the second floor, you'll find three generously sized bedrooms and a full bathroom. The primary ensuite is a luxurious retreat with an Empera spa tub, marble bath flooring, and a custom-built twin shower. Custom molding adds a touch of sophistication throughout the home. The fully finished basement features a private wine cellar, an additional bedroom, and a two-car garage with direct access to the ground-level driveway. The backyard is a resort-like entertainer's paradise, complete with a gunite pool, a cabana with a full bath, a bar, and your very own koi pond., Additional information: Appearance:Mint,Interior Features:Lr/Dr,Marble Bath
Location
State NY
County Suffolk County
Rooms
Basement Full, Walk-Out Access, Finished
Interior
Interior Features Primary Bathroom, Eat-in Kitchen, Entrance Foyer, Granite Counters, Pantry, Sauna, Wet Bar, Formal Dining, Marble Counters
Heating Natural Gas, Baseboard
Cooling Central Air
Flooring Hardwood
Fireplaces Number 1
Fireplace Yes
Appliance Gas Water Heater, Dishwasher, Dryer, Freezer, Humidifier, Microwave
Exterior
Exterior Feature Balcony, Private Entrance, Mailbox, Gas Grill
Parking Features Private, Driveway, Garage Door Opener
Fence Back Yard
Pool In Ground
Amenities Available Park
View Other, Panoramic
Private Pool Yes
Building
Lot Description Near Public Transit, Near School, Near Shops
Sewer Cesspool
Water Public
Level or Stories Three Or More
Structure Type Frame,Brick,Shingle Siding
New Construction No
Schools
Elementary Schools Rolling Hills School
Middle Schools Commack Middle School
High Schools Commack High School
School District Commack
Others
Senior Community No
Special Listing Condition None
Read Less
Bought with Realty Connect USA LLC
GET MORE INFORMATION

