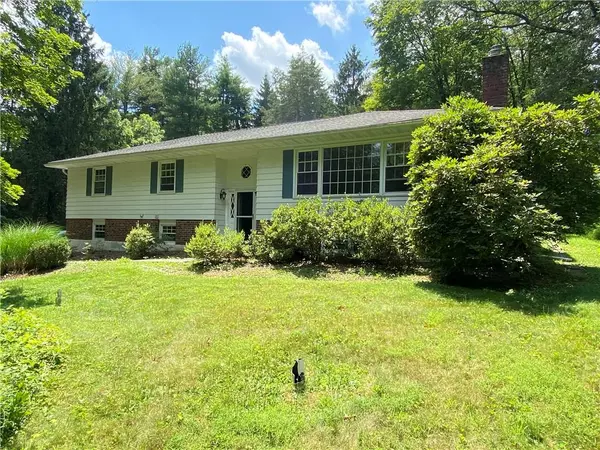For more information regarding the value of a property, please contact us for a free consultation.
250 Overlook RD Poughkeepsie, NY 12603
Want to know what your home might be worth? Contact us for a FREE valuation!

Our team is ready to help you sell your home for the highest possible price ASAP
Key Details
Sold Price $435,000
Property Type Single Family Home
Sub Type Single Family Residence
Listing Status Sold
Purchase Type For Sale
Square Footage 2,280 sqft
Price per Sqft $190
MLS Listing ID KEYH6314539
Sold Date 10/30/24
Style Ranch
Bedrooms 4
Full Baths 2
Originating Board onekey2
Rental Info No
Year Built 1968
Annual Tax Amount $9,704
Lot Size 2.810 Acres
Acres 2.81
Property Description
LOCATED IN THE NEIGHBORHOOD/TOWNSHIP OF LAGRANGE, THIS 4 BEDROOM HOME HAS PLENTY TO OFFER. THIS SIGNATURE PROPERTY HAS BEEN IMPECCABLY MAINTAINED. THE BACKYARD OFFERS BREATHTAKING VIEWS. UPDATES INCLUDE FRESHLY PAINTED, NEWER ROOF, GENERAC GENERATOR, OIL TANK, WELL PUMP, AND MUCH MORE. THE OVERSIZED LIVING ROOM OFFER PANORAMIC VIEW WINDOWS, WOOD BURNING FIREPLACE AND LEADS TO THE DINING ROOM WHICH HAS PLENTY OF ROOM FOR ENTERTAINING. LARGE EAT IN KITCHEN OFFERS PANTRY, RE-FACED CABINETS AND LEADS OUT TO A LARGE PATIO. LARGE MASTER SUITE OFFERS WITH PLENTY OF CLOSET SPACE. 3 MORE BEDROOMS & FULL BATH COMPLETE THIS LEVEL. LOWER LEVEL INCLUDES LARGE FAMILY ROOM, LAUNDRY ROOM WITH STORAGE. A LARGE BONUS ROOM CAN BE USE AS A WORKSHOP, EXTRA STORAGE OR MORE. LOWER LEVEL LEADS OUT TO 2 CAR ATTACHED GARAGE. ARLINGTON SCHOOLS, CLOSE TO TACONIC STATE PARKWAY, I84, NYS THURWAY, STEWART AIRPORT, METRO NORTH TRAIN, SHOPPING, DOCTORS AND MORE. Additional Information: Amenities:Storage,HeatingFuel:Oil Above Ground,ParkingFeatures:2 Car Attached,
Location
State NY
County Dutchess County
Rooms
Basement Walk-Out Access, Full, Partially Finished
Interior
Interior Features Master Downstairs, First Floor Full Bath, Eat-in Kitchen, Formal Dining, High Ceilings, Primary Bathroom, Pantry, Walk Through Kitchen, Ceiling Fan(s), Chandelier
Heating Oil, Baseboard
Cooling None
Flooring Hardwood
Fireplaces Number 1
Fireplaces Type Wood Burning Stove
Fireplace Yes
Appliance Dishwasher, Dryer, Refrigerator, Washer
Laundry Inside
Exterior
Exterior Feature Mailbox
Parking Features Attached, Driveway, Garage, Garage Door Opener
Garage Spaces 2.0
Utilities Available Trash Collection Private
Amenities Available Park
Total Parking Spaces 2
Garage true
Building
Lot Description Near School, Near Shops, Near Public Transit
Sewer Septic Tank
Water Drilled Well
Level or Stories Two
Structure Type Block,Frame,Aluminum Siding,Brick
Schools
Elementary Schools Overlook Primary School
Middle Schools Union Vale Middle School
High Schools Arlington High School
School District Arlington
Others
Senior Community No
Special Listing Condition None
Read Less
Bought with Hudson Valley Homes Realty
GET MORE INFORMATION

