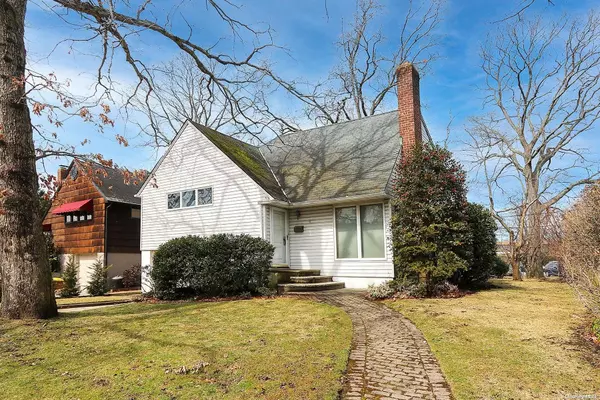For more information regarding the value of a property, please contact us for a free consultation.
4 Hawthorne AVE Merrick, NY 11566
Want to know what your home might be worth? Contact us for a FREE valuation!

Our team is ready to help you sell your home for the highest possible price ASAP
Key Details
Sold Price $580,000
Property Type Single Family Home
Sub Type Single Family Residence
Listing Status Sold
Purchase Type For Sale
Square Footage 1,093 sqft
Price per Sqft $530
MLS Listing ID KEYL3382371
Sold Date 05/04/22
Style Split Level
Bedrooms 3
Full Baths 2
Originating Board onekey2
Rental Info No
Year Built 1950
Annual Tax Amount $13,314
Lot Dimensions 60 x 100
Property Description
Opportunity is Knocking! Tremendous Potential in this 1093 sq ft split level home located mid block on a 60 x 100 lot in the heart of Merrick Lea. This home features a foyer with coat closet, living room w/fireplace, dining room w/access to yard + eat in kitchen w/gas cooking. The lower level offers a pantry, laundry plus access to the 1 car garage & basement. The second level boasts two bedrooms and a full bathroom with tub. The third level features a full bathroom with stall shower, primary bedroom with walk in closet plus access to the walk up attic. The basement offers ample storage, utilities and the opportunity to make it your own! 2 zone oil/hot air heat (above ground tank), updated separate 40 gal gas fired hot water heater, 1 zone central air and 100 amp electric. Taxes before STAR: $13,314.71 Taxes with STAR: $11,914.71. Conveniently located to schools, shopping, restaurants & LIRR. This house is just waiting for you to make it your new home!, Additional information: Appearance:Excellent,Separate Hotwater Heater:Y
Location
State NY
County Nassau County
Rooms
Basement Partial, Unfinished
Interior
Interior Features Eat-in Kitchen, Entrance Foyer, Formal Dining, Pantry, Walk-In Closet(s)
Heating Forced Air, Oil
Cooling Central Air
Flooring Carpet
Fireplaces Number 1
Fireplace Yes
Appliance Dryer, Refrigerator, Washer, Gas Water Heater
Exterior
Parking Features Attached, Driveway, On Street, Private
Utilities Available Trash Collection Public
Private Pool No
Building
Lot Description Level, Near Public Transit, Near School, Near Shops
Sewer Public Sewer
Water Public
Level or Stories Multi/Split, Three Or More
Structure Type Frame,Vinyl Siding
New Construction No
Schools
Elementary Schools Camp Avenue School
Middle Schools Merrick Avenue Middle School
High Schools Sanford H Calhoun High School
School District North Merrick
Others
Senior Community No
Special Listing Condition None
Read Less
Bought with Signature Premier Properties
GET MORE INFORMATION

