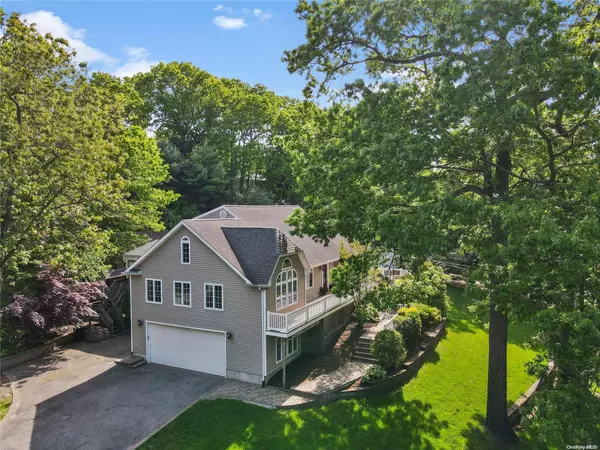For more information regarding the value of a property, please contact us for a free consultation.
200 Lower Sheep Pasture RD Setauket, NY 11733
Want to know what your home might be worth? Contact us for a FREE valuation!

Our team is ready to help you sell your home for the highest possible price ASAP
Key Details
Sold Price $800,000
Property Type Single Family Home
Sub Type Single Family Residence
Listing Status Sold
Purchase Type For Sale
Square Footage 3,455 sqft
Price per Sqft $231
MLS Listing ID KEYL3402760
Sold Date 05/20/23
Style Exp Cape
Bedrooms 4
Full Baths 3
Originating Board onekey2
Rental Info No
Year Built 1972
Annual Tax Amount $14,802
Lot Dimensions 0.53
Property Description
Step inside this 4 bed, 3 bath home and you will fall in love. From its magnificent open floor plan, large spacious rooms, gleaming hardwood floors, state of the art gourmet kitchen w/peninsula, large walk-in pantry, Expansive Dining Area, Vaulted ceilings galore, Master suite with large custom walk in, separate guest quarters/mother in law suite with its own entrance. Finished Basement with wet bar, to top it off this home opens to multi-level country club yard with in ground pool built for the entertainer/fun lover in you. Oversized 2 car garage w/room for your add't toys. You know you are home! Too much to list so just come see for yourself. Promises to not disappoint. Young Roof And Windows, 12,000 BTU Mini Split Ductless AC/Heater on First Floor, New Pool Pump And Polaris. Three Village Schools, Close to Stony Brook University, Nothing to do but move in, sit back and enjoy...., Additional information: Interior Features:Guest Quarters,Separate Hotwater Heater:Y
Location
State NY
County Suffolk County
Rooms
Basement Finished, Partial, Walk-Out Access
Interior
Interior Features Cathedral Ceiling(s), Ceiling Fan(s), Eat-in Kitchen, Formal Dining, First Floor Bedroom, Granite Counters, Primary Bathroom, Pantry, Walk-In Closet(s), Wet Bar
Heating Baseboard, Oil
Cooling Ductless, Wall/Window Unit(s)
Flooring Hardwood
Fireplaces Number 1
Fireplaces Type Wood Burning Stove
Fireplace Yes
Appliance Dishwasher, Dryer, Washer, Oil Water Heater
Exterior
Exterior Feature Private Entrance
Parking Features Attached, Private
Fence Fenced
Pool In Ground
Private Pool Yes
Building
Lot Description Stone/Brick Wall, Sprinklers In Front, Sprinklers In Rear
Sewer Cesspool
Water Public
Structure Type Frame,Vinyl Siding
New Construction No
Schools
Elementary Schools Minnesauke Elementary School
Middle Schools Paul J Gelinas Junior High School
High Schools Ward Melville Senior High School
School District Three Village
Others
Senior Community No
Special Listing Condition None
Read Less
Bought with Voro LLC
GET MORE INFORMATION

