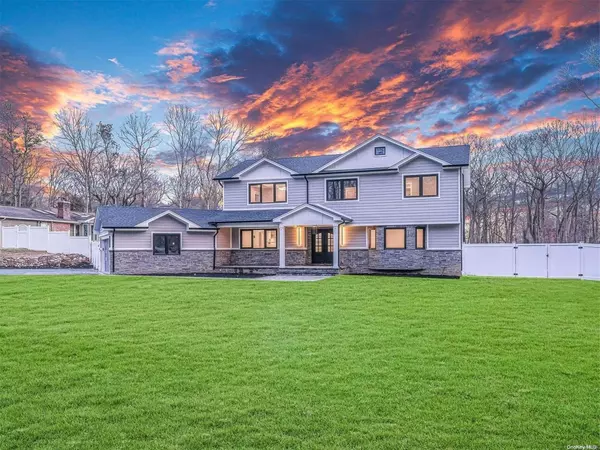For more information regarding the value of a property, please contact us for a free consultation.
12 Chelsea PL Dix Hills, NY 11746
Want to know what your home might be worth? Contact us for a FREE valuation!

Our team is ready to help you sell your home for the highest possible price ASAP
Key Details
Sold Price $1,490,000
Property Type Single Family Home
Sub Type Single Family Residence
Listing Status Sold
Purchase Type For Sale
Square Footage 3,050 sqft
Price per Sqft $488
MLS Listing ID KEYL3451274
Sold Date 03/21/23
Style Colonial
Bedrooms 5
Full Baths 3
Originating Board onekey2
Rental Info No
Year Built 1964
Annual Tax Amount $20,255
Lot Dimensions 1
Property Description
Renovated from the foundation up turnkey colonial situated on 1 flat beautiful acre with brand new heated saltwater pool and oversized Cambridge patio. Hardi plank exterior accented by natural Pangea stone and Azek porticos. Large front porch with custom cast iron entry doors. Bright and spacious open floor plan leading to a large eat in kitchen with 6 x 10 waterfall island and Bertazzoni appliances. Radiant heated floors throughout entire first floor & bathrooms. Vaulted ceilings in family room with natural wood fireplace. Formal living room, full bathroom and bedroom on main floor. Imported European natural stone slabs in all bathrooms, heated towel racks. Primary en-suite complemented by an oversized bath with jetted shower and soak tub. Oversized guest bedrooms. Custom California closets/millwork throughout entire home. New HVAC, electric, plumbing, roof, 12 zone sprinklers, fencing, sod and extended driveway. Too many features to list!!! Close to Dix Hills Park, golf course, highways, restaurants and stores., Additional information: Appearance:Diamond+++,Green Features:Insulated Doors,Interior Features:Lr/Dr,Marble Bath
Location
State NY
County Suffolk County
Rooms
Basement Full
Interior
Interior Features Cathedral Ceiling(s), Eat-in Kitchen, Entrance Foyer, ENERGY STAR Qualified Door(s), First Floor Bedroom, Low Flow Plumbing Fixtures, Primary Bathroom, Pantry, Smart Thermostat, Walk-In Closet(s)
Heating Electric, ENERGY STAR Qualified Equipment, Forced Air, Oil
Cooling Central Air
Flooring Hardwood
Fireplaces Number 1
Fireplace Yes
Appliance Convection Oven, Dishwasher, Dryer, ENERGY STAR Qualified Appliances, Microwave, Refrigerator, Washer, Oil Water Heater
Exterior
Exterior Feature Mailbox
Parking Features Attached, Driveway, Garage Door Opener, Private
Fence Fenced
Pool In Ground
Utilities Available Trash Collection Public
View Open
Private Pool Yes
Building
Lot Description Level, Sprinklers In Front, Sprinklers In Rear
Sewer Cesspool
Water Public
Level or Stories Two
Structure Type Advanced Framing Technique,Energy Star,Fiberglass Insulation,Frame,HardiPlank Type,Post and Beam,Stone
New Construction No
Schools
Elementary Schools Vanderbilt Elementary School
Middle Schools Candlewood Middle School
High Schools Half Hollow Hills High School West
School District Half Hollow Hills
Others
Senior Community No
Special Listing Condition None
Read Less
Bought with Bird & Swing LLC
GET MORE INFORMATION

