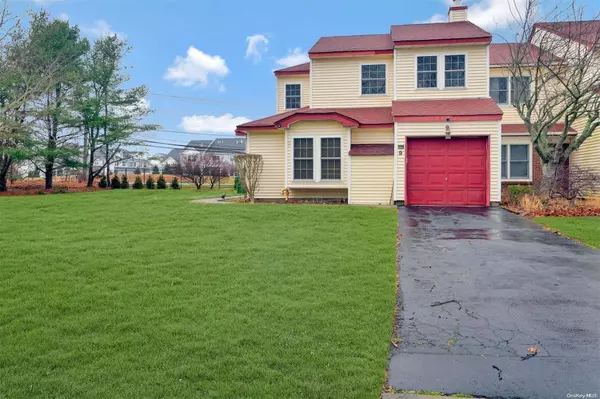For more information regarding the value of a property, please contact us for a free consultation.
9 Cornwallis CT #9 Coram, NY 11727
Want to know what your home might be worth? Contact us for a FREE valuation!

Our team is ready to help you sell your home for the highest possible price ASAP
Key Details
Sold Price $385,000
Property Type Condo
Sub Type Condominium
Listing Status Sold
Purchase Type For Sale
Subdivision Strathmore Court
MLS Listing ID KEYL3452777
Sold Date 03/23/23
Style Townhouse
Bedrooms 2
Full Baths 2
HOA Fees $200/mo
Originating Board onekey2
Rental Info No
Year Built 1983
Annual Tax Amount $8,846
Property Description
Highly desirable Amherst model, corner end unit on a cul-de-sac, in the Strathmore Court community. This spacious & bright townhome offers 2 bedrooms, 2 full bathrooms, an office, 1 car garage with a private driveway. This Smart townhome features an open floor plan, large living room with vaulted ceilings & fireplace, eat-in-kitchen with new SS appliances, dining room leads out to a private fenced patio great for entertaining. There are 2 Primary size Bedrooms one on the main level with a full bath, walk-in-closet & a double closet. On the upper level you will find the perfect spot for your home office in the loft area, another large primary size bedroom with vaulted ceilings, a walk-in closet & 2 double closets. All Windows were replaced 2020, all Appliances were replaced 2021, Boiler 5 years old, Chimney was completely redone 2022. This is a Smart Home, with Smart Garage Door opener, Nest Thermostat, Smart Lights and much more. The powerlines are underground in this community offering country club style living with a Community Clubhouse, Olympic size Pool, Fitness Center, Sauna, Billiard Room, Tennis Courts, Basketball Courts & Playground. HOA is only $200 covering the community amenities, snow removal, driveway repaving, Landscaping/planting, sprinkler water and maintenance., Additional information: Appearance:Excellent
Location
State NY
County Suffolk County
Rooms
Basement None
Interior
Interior Features Cathedral Ceiling(s), Ceiling Fan(s), Eat-in Kitchen, Formal Dining, First Floor Bedroom, Primary Bathroom, Pantry, Smart Thermostat, Walk-In Closet(s)
Heating Baseboard, Hot Water, Oil
Cooling Wall Unit(s), Wall/Window Unit(s)
Flooring Carpet
Fireplaces Number 1
Fireplace Yes
Appliance Dishwasher, Dryer, ENERGY STAR Qualified Appliances, Refrigerator, Washer, Oil Water Heater
Exterior
Parking Features Attached
Utilities Available Trash Collection Private
Amenities Available Park, Spa/Hot Tub
Private Pool No
Building
Lot Description Cul-De-Sac, Near Public Transit, Near School, Near Shops, Sprinklers In Front, Sprinklers In Rear
Sewer Public Sewer
Water Public
Level or Stories Two
Structure Type Frame,Vinyl Siding
New Construction No
Schools
Middle Schools Longwood Junior High School
High Schools Longwood High School
School District Longwood
Others
Senior Community No
Special Listing Condition None
Read Less
Bought with Realty Connect USA L I Inc
GET MORE INFORMATION

