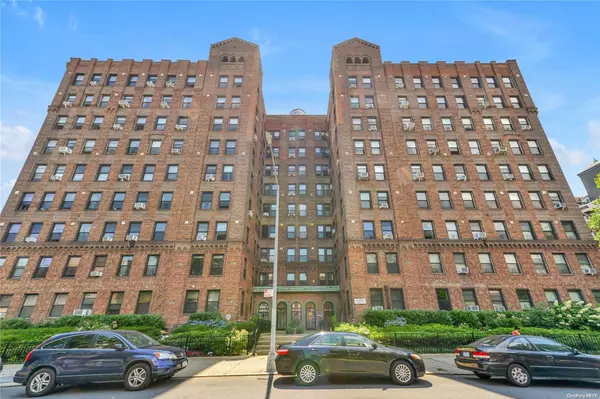For more information regarding the value of a property, please contact us for a free consultation.
8300 Talbot ST #3A Kew Gardens, NY 11415
Want to know what your home might be worth? Contact us for a FREE valuation!

Our team is ready to help you sell your home for the highest possible price ASAP
Key Details
Sold Price $772,000
Property Type Condo
Sub Type Stock Cooperative
Listing Status Sold
Purchase Type For Sale
Square Footage 1,800 sqft
Price per Sqft $428
Subdivision Talbot
MLS Listing ID KEYL3460265
Sold Date 06/09/23
Bedrooms 3
Full Baths 2
Originating Board onekey2
Rental Info No
Year Built 1928
Lot Dimensions 200x229
Property Description
Welcome to sprawling immaculate house size coop, 3 Bedroom 2 Bathrooms Convertible to 4th Bedroom. This custom apartment was gut renovated with top of the line EVERYTHING. Designer renovations with high-end custom finishes spans over 1800 square feet. This oversized residence with beamed 9-foot ceilings, offers well-designed living space, drenched in sunlight through new windows. An inviting entry foyer leads to an expansive, living room with separate adjoining dining room, convertible to 4th bedroom. An expanded, gourmet, eat-in kitchen features custom Kraftmaid cabinets, stainless steel, modern appliances and granite countertops. Serene king size bedroom offers double exposure and its own suite windowed, tiled bathroom with bathtub & enclosed shower finished with a pedestal vanity and marble floors. The other bedrooms are well sized with great light exposures and custom closets. Guest bathroom is windowed as well with high-end features & beautiful blue modern shower stall., Additional information: Appearance:Excellent
Location
State NY
County Queens
Rooms
Basement Finished
Interior
Interior Features Formal Dining
Heating Oil, Steam
Cooling Wall/Window Unit(s)
Fireplace No
Appliance Dishwasher, Microwave, Refrigerator, Oil Water Heater
Exterior
Parking Features None, On Street
Utilities Available Trash Collection Public
Amenities Available Park
Private Pool No
Building
Lot Description Near Public Transit, Near School, Near Shops
Story 9
Sewer Public Sewer
Water Public
Level or Stories One
Structure Type Brick
New Construction No
Schools
Elementary Schools Ps 99 Kew Gardens
Middle Schools Hillcrest High School
High Schools Hillcrest High School
School District Queens 28
Others
Senior Community No
Special Listing Condition None
Pets Allowed Cats OK, Dogs OK, Size Limit
Read Less
Bought with EXP Realty
GET MORE INFORMATION

