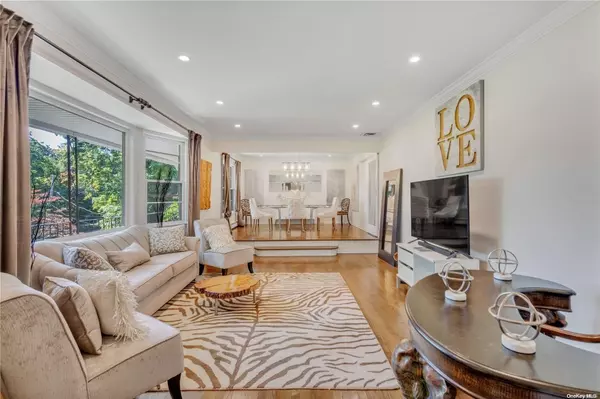For more information regarding the value of a property, please contact us for a free consultation.
6 Carol CT Dix Hills, NY 11746
Want to know what your home might be worth? Contact us for a FREE valuation!

Our team is ready to help you sell your home for the highest possible price ASAP
Key Details
Sold Price $999,000
Property Type Single Family Home
Sub Type Single Family Residence
Listing Status Sold
Purchase Type For Sale
Square Footage 2,200 sqft
Price per Sqft $454
MLS Listing ID KEYL3461494
Sold Date 06/14/23
Style Exp Ranch
Bedrooms 5
Full Baths 2
Half Baths 1
Originating Board onekey2
Rental Info No
Year Built 1962
Annual Tax Amount $17,749
Lot Dimensions 1.1
Property Description
Conveniently located near parkways, highways, and the Long Island Railroad this sprawling ranch home is nestled on 1.1 park like acres on a quiet cul-de-sac that offers complete privacy. This 5 bedroom, 2.5 bath home has an open concept floor plan that is perfect for entertaining. The expansive living room and dining room can easily accommodate large gatherings. The home also features two additional cozy living spaces with a wood burning fireplace. The primary bedroom with new en-suite bathroom and radiant floor heating is located opposite the other bedrooms, allowing for maximum privacy. The additional 4 bedrooms have newly refinished hardwood floors and ample closet space. The hall bathroom and half bath have also been completely renovated. In addition, the home features a newer boiler, hot water tank, roof and gutters., Additional information: Appearance:Mint++,Interior Features:Guest Quarters,Lr/Dr,Separate Hotwater Heater:Y
Location
State NY
County Suffolk County
Rooms
Basement Full, Partially Finished, Walk-Out Access
Interior
Interior Features Cathedral Ceiling(s), Chandelier, Eat-in Kitchen, Entrance Foyer, Formal Dining, First Floor Bedroom, Low Flow Plumbing Fixtures, Master Downstairs, Primary Bathroom, Pantry, Smart Thermostat, Walk-In Closet(s)
Heating Baseboard, ENERGY STAR Qualified Equipment, Oil
Cooling Central Air
Flooring Hardwood
Fireplaces Number 1
Fireplace Yes
Appliance Dishwasher, Dryer, Refrigerator, Washer, Oil Water Heater
Exterior
Exterior Feature Mailbox
Parking Features Attached, Garage Door Opener, Private
Utilities Available Cable Available, Trash Collection Public
Amenities Available Park
Waterfront Description Beach Access
View Panoramic
Private Pool No
Building
Lot Description Cul-De-Sac, Near Public Transit, Near School, Near Shops, Part Wooded
Sewer Cesspool
Water Public
Level or Stories One
Structure Type Brick,Cedar,Frame,Shake Siding
New Construction No
Schools
Elementary Schools Vanderbilt Elementary School
Middle Schools Candlewood Middle School
High Schools Half Hollow Hills High School West
School District Half Hollow Hills
Others
Senior Community No
Special Listing Condition None
Read Less
Bought with Signature Premier Properties
GET MORE INFORMATION

