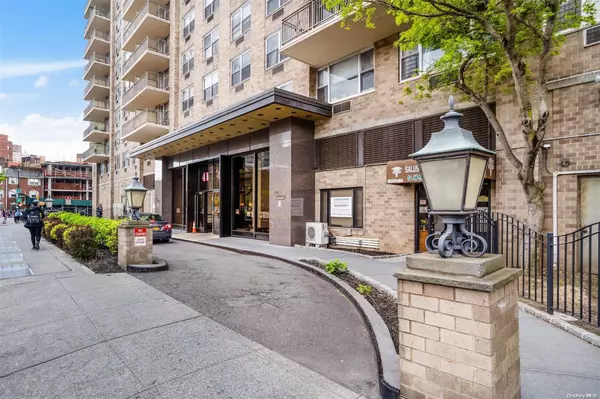For more information regarding the value of a property, please contact us for a free consultation.
41-40 Union ST #16S16T Flushing, NY 11355
Want to know what your home might be worth? Contact us for a FREE valuation!

Our team is ready to help you sell your home for the highest possible price ASAP
Key Details
Sold Price $1,135,000
Property Type Condo
Sub Type Condominium
Listing Status Sold
Purchase Type For Sale
Square Footage 1,484 sqft
Price per Sqft $764
Subdivision The Stanton Condominium
MLS Listing ID KEYL3473800
Sold Date 12/19/23
Bedrooms 2
Full Baths 3
HOA Fees $1,121/mo
Originating Board onekey2
Rental Info No
Year Built 1974
Annual Tax Amount $5,239
Property Description
Location, location, location! Heart of Flushing. Stanton Condo building, High floor unit with great view. Two units 16T and 16S legally combined, unique designed floor plan. Interior designed by award winning architect. Generous balcony area , ample sunlight, facing South and East, panoramic views, top brands appliances, Miele dishwasher, Subzero refrigerator. En-suite master and second bedrooms, chandeliers throughout, large dining room can be easily converted to 3rd bedroom. Build in closets and larders, elegant atrium, solid oak wood bedroom doors, great sound insulation. Valet parking on premises. 24 hour concierge service. Private laundry in unit. Walking distance to downtown Flushing. Close to everything you need. A rare find of expansive, luxurious living in the center of downtown Flushing., Additional information: Interior Features:Lr/Dr
Location
State NY
County Queens
Rooms
Basement None
Interior
Interior Features Chandelier, Elevator, Entrance Foyer, Formal Dining, Marble Counters
Heating Baseboard, Natural Gas
Flooring Hardwood
Fireplace No
Appliance Dishwasher, Dryer, Microwave, Refrigerator, Washer, Gas Water Heater
Laundry Common Area
Exterior
Exterior Feature Balcony
Parking Features Garage, Waitlist
Utilities Available Trash Collection Public
Amenities Available Door Person, Elevator(s), Park, Trash
View City, Open, Other, Panoramic, Park/Greenbelt, Skyline
Private Pool No
Building
Lot Description Near Public Transit, Near School, Near Shops
Sewer Public Sewer
Water Public
Level or Stories One
Structure Type Brick
New Construction No
Schools
Elementary Schools Ps 20 John Bowne
Middle Schools Jhs 189 Daniel Carter Beard
High Schools John Bowne High School
School District Queens 25
Others
Senior Community No
Special Listing Condition None
Pets Allowed Call
Read Less
Bought with Chase Global Realty Corp
GET MORE INFORMATION

