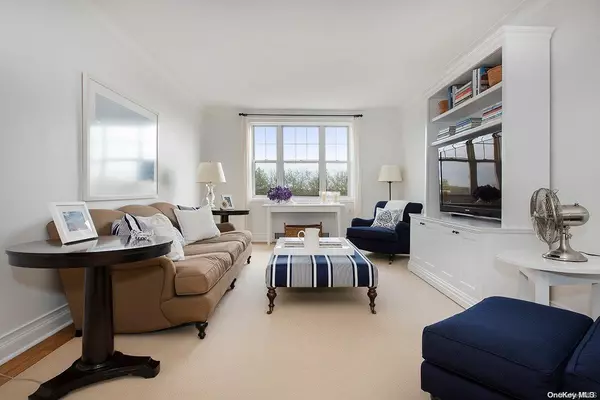For more information regarding the value of a property, please contact us for a free consultation.
77-35 113th ST #5JH Forest Hills, NY 11375
Want to know what your home might be worth? Contact us for a FREE valuation!

Our team is ready to help you sell your home for the highest possible price ASAP
Key Details
Sold Price $860,000
Property Type Condo
Sub Type Stock Cooperative
Listing Status Sold
Purchase Type For Sale
Square Footage 1,880 sqft
Price per Sqft $457
Subdivision Forest Hills South
MLS Listing ID KEYL3473518
Sold Date 12/21/23
Bedrooms 4
Full Baths 3
Originating Board onekey2
Rental Info No
Year Built 1940
Property Description
Luxury 4BR, 3BA w/Home Office and Dining Gallery Welcome to Forest Hills South. This is a one-time opportunity to own a fully renovated and truly magnificent house-size apartment featuring 4 full bedrooms, 3 full baths, a chef's eat-in kitchen, spacious living and dining room, a study/nursery, and plentiful closets. The home is an artful combination of two apartments spanning over 1,880 sq.ft. of living space. Everything about the home is custom, having benefited from a full gut renovation. All fixtures and fittings are of the highest quality, combing classic design with a contemporary look and feel. The home has lovely pre-war features including beautifully refinished light hardwood floors, magnificent high ceilings, crown moldings, and a feature sunken living room. The decor is elegant with white paintwork, classic bronze hardware, contemporary ceiling fans and lighting, all bathed in light from plentiful windows on three aspects. FOYER: Enter into the spacious foyer, with a double width coat closets and a gorgeous metal hanging pendant. LIVING & DINING: You will love the large, bright sunken living room with 9ft ceilings and crown moldings. It adjoins an expansive dining space which can easily accommodate a large dining table and eight chairs. It has built-in shelving - ideal for displaying your finest china and glassware. A gorgeous dark metal cloche pendant hangs above the dining table. CHEF'S EAT-IN KITCHEN: The fully renovated eat-in kitchen is spacious, beautifully equipped, has three windows, gorgeous hardwood floors, white ceiling-height cabinets, and two floor-to-ceiling full depth pantries. It is equipped with Monogram fridge freezer and professional range, a second under counter freezer, microwave, and top of the line Bosch dishwasher. Contemporary dark gray granite countertops, a deep sink, gleaming subway tile, a striking modern ceiling fan and stunning overhead pendant complete the picture. With space for fine dining or casual get-togethers, this is both a chef's kitchen and a family gathering place. FOUR BEDROOMS & THREE FULL BATHROOMS: The bedrooms are arranged in two wings, separated by the living area. This offers privacy and tranquility. PRIMARY EN-SUITE BEDROOM occupies a corner and has two large windows, deep closet space and a contemporary ceiling fan. The bath has classic fixtures, lighting and hardware, with gleaming white subway tile and a large medicine cabinet with sconce lighting. BEDROOM TWO in this wing is currently set up as a formal sitting room but can easily be converted to a spacious fourth bedroom, with a large window and two large closets. STUDY/NURSERY: Accessed through a pocket door from the Foyer is a windowed nursery/study, with access to a fully renovated windowed hallway bathroom with linen closet. BEDROOMS THREE AND FOUR: On the opposite side of the home in their own wing are two spacious bedrooms and hallway bathroom. Each bedroom has two windows, deep reach-in closets, sharing a fully updated windowed bathroom with deep full-size tub/shower, enhanced with brilliant white subway tile, mirrored medicine cabinet with sconce lighting. Apartment 5HJ offers a rarely available opportunity to enjoy elegant and refined living in a truly magnificent and spacious high-floor home. Forest Hills South is a pre-war architectural jewel with seven beautifully maintained doorman buildings, splendid English gardens with fountains and benches, a new gym, bike and storage rooms, community, and children's rooms, and Wi-Fi equipped workspace/reading room. The large laundry rooms feature new equipment. Garage parking is wait-listed. Express subway (E, F) and buses are one block away, while LIRR Kew Gardens station is 1/2 mile distant (Penn Station or Grand Central in 16 minutes). Excellent shopping and amenities are in the immediate vicinity, with extensive dining and entertainment options on nearby Austin Street. The spectacular Forest Park is a short distance away and offers outstanding recreatio
Location
State NY
County Queens
Rooms
Basement None
Interior
Interior Features Ceiling Fan(s), Eat-in Kitchen, Entrance Foyer, Granite Counters, Master Downstairs, Primary Bathroom, Walk-In Closet(s)
Heating Hot Water, Natural Gas
Cooling Wall/Window Unit(s)
Flooring Hardwood
Fireplace No
Appliance Dishwasher, Microwave, Refrigerator, Tankless Water Heater
Laundry Common Area
Exterior
Parking Features Waitlist
Utilities Available Trash Collection Public
Amenities Available Building Link, Door Person, Park, Trash
View City, Skyline
Private Pool No
Building
Lot Description Near Public Transit, Near School, Near Shops
Story 6
Sewer Public Sewer
Water Public
Level or Stories One
Structure Type Brick
New Construction No
Schools
Elementary Schools Ps 196 Grand Central Parkway
Middle Schools Jhs 157 Stephen A Halsey
High Schools Hillcrest High School
School District Queens 28
Others
Senior Community No
Special Listing Condition None
Pets Allowed Cats OK
Read Less
GET MORE INFORMATION

