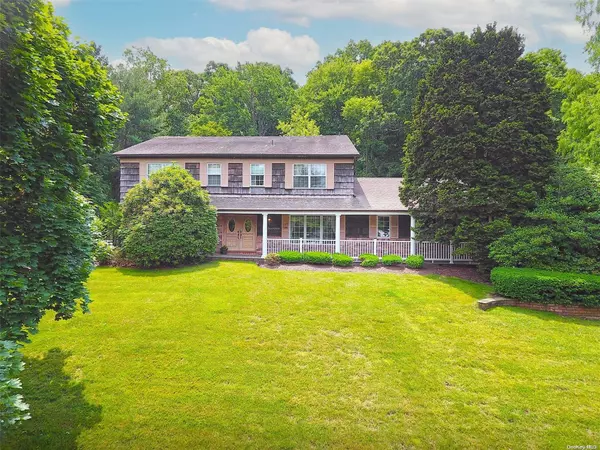For more information regarding the value of a property, please contact us for a free consultation.
17 Suncrest DR Dix Hills, NY 11746
Want to know what your home might be worth? Contact us for a FREE valuation!

Our team is ready to help you sell your home for the highest possible price ASAP
Key Details
Sold Price $1,280,000
Property Type Single Family Home
Sub Type Single Family Residence
Listing Status Sold
Purchase Type For Sale
Square Footage 3,536 sqft
Price per Sqft $361
Subdivision Pebble Notch
MLS Listing ID KEYL3486366
Sold Date 08/15/23
Style Colonial
Bedrooms 5
Full Baths 3
Half Baths 1
Originating Board onekey2
Rental Info No
Year Built 1967
Annual Tax Amount $21,740
Lot Dimensions 1 Acre
Property Description
Timeless and elegant 5 bdrm, 3.5 bath Colonial in the prestigious Pebble Notch area. Hilltop setting on a full acre with a fantastic layout, gracious entry foyer, formal living room, formal dining room, pretty eat in kitchen with center island, overlooking the family room with wood burning fireplace, very spacious primary bedroom suite, nice sized bedrooms, plenty of closet space, first floor bedroom/full bath and laundry room, full unfinished basement, 2 car garage, walk up attic, whole house generator, Pella windows and doors, natural gas, hardwood flrs, full double sliding doors to a wood deck for entertainment, inviting heated inground swimming pool. Privacy abounds, yet close to everything. Come make this special home your own., Additional information: Appearance:Excellent,Interior Features:Lr/Dr,Separate Hotwater Heater:Yes
Location
State NY
County Suffolk County
Rooms
Basement See Remarks, Full, Unfinished
Interior
Interior Features Built-in Features, Eat-in Kitchen, Entrance Foyer, Formal Dining, First Floor Bedroom, Primary Bathroom, Smart Thermostat, Walk-In Closet(s)
Heating Baseboard, ENERGY STAR Qualified Equipment, Hot Water, Natural Gas
Cooling Central Air, Ductwork, ENERGY STAR Qualified Equipment
Flooring Carpet, Hardwood
Fireplaces Number 1
Fireplace Yes
Appliance Cooktop, Dishwasher, Disposal, Dryer, Oven, Refrigerator, Washer, Gas Water Heater
Exterior
Parking Features Attached, Driveway, Private
Fence Fenced
Pool In Ground
Utilities Available Cable Available
Amenities Available Park
Private Pool Yes
Building
Lot Description Near School, Part Wooded, Sprinklers In Front, Sprinklers In Rear
Sewer Cesspool
Water Public
Level or Stories Three Or More
Structure Type Brick,Cedar,Fiberglass Insulation,Frame,Shake Siding
New Construction No
Schools
Elementary Schools Vanderbilt Elementary School
Middle Schools Candlewood Middle School
High Schools Half Hollow Hills High School West
School District Half Hollow Hills
Others
Senior Community No
Special Listing Condition None
Read Less
Bought with Douglas Elliman Real Estate
GET MORE INFORMATION

