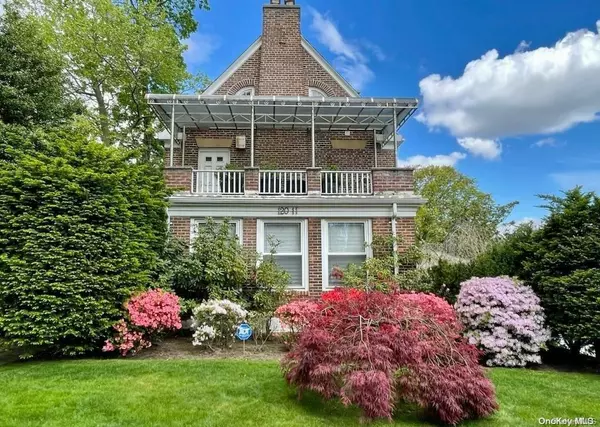For more information regarding the value of a property, please contact us for a free consultation.
120-11 83rd AVE Kew Gardens, NY 11415
Want to know what your home might be worth? Contact us for a FREE valuation!

Our team is ready to help you sell your home for the highest possible price ASAP
Key Details
Sold Price $1,728,000
Property Type Single Family Home
Sub Type Single Family Residence
Listing Status Sold
Purchase Type For Sale
Square Footage 3,159 sqft
Price per Sqft $547
MLS Listing ID KEYL3495645
Sold Date 11/15/23
Style Colonial
Bedrooms 5
Full Baths 4
Half Baths 1
Originating Board onekey2
Rental Info No
Year Built 1930
Annual Tax Amount $13,070
Lot Dimensions 60x100
Property Description
Presenting a solid brick colonial 1-family house boasting a delightful array of features. The main floor showcases a living room with a charming fireplace, a formal dining room, and a sunroom that invites natural light into the space. The gourmet eat-in kitchen, thoughtfully renovated, boasts large windows, cherry wood cabinets, granite countertops, stainless steel appliances, and a convenient backyard access. Additionally, a beautifully renovated powder room complements this floor. Heading to the second floor, you'll discover a master bedroom complete with a renovated ensuite bathroom, closets for ample storage, and a spacious terrace for relaxation. The floor also accommodates two other bedrooms and a fully renovated bathroom with s bidet & tub. The third floor holds two bedrooms and a full modern bathroom, providing plenty of space for occupants and guests. Moving to the basement, you'll find high beamed ceilings, numerous closets, laundry room and a half bathroom. This area has been converted into a gym and entertainment space, making it an excellent hub for indoor activities. The house offers a wide private driveway with a 2 car carport and a 2-car garage that has a full attic for storage, ensuring parking convenience. Outside, you'll be greeted by a private patio and yard, ideal for enjoying outdoor moments. With a total of 5 bedrooms and 4.5 bathrooms, this fully renovated home leaves no desire unfulfilled. Additionally, the installation of 6 split units and 2 window AC units ensures optimal comfort throughout the property. On a spacious lot measuring 60x100, the building itself spans 26x36, offering ample space for the various amenities and features within the house. This impressive property provides an exquisite blend of style, convenience, and modern upgrades for a truly delightful living experience. Located in the highly sought-after neighborhood of Prime Kew Gardens, it's just a short walk to E, & F trains and the Long Island Railroad, providing easy access for commuters. The house is conveniently close to shopping, houses of worship, transportation, and the top-rated school P.S 99 in the area. Forest Park is only 2 blocks away from the house., Additional information: Interior Features:Lr/Dr,Separate Hotwater Heater:yes
Location
State NY
County Queens
Rooms
Basement Finished, Full
Interior
Interior Features Eat-in Kitchen, Formal Dining
Heating Natural Gas, Other
Cooling Wall Unit(s), Wall/Window Unit(s)
Flooring Hardwood
Fireplaces Number 1
Fireplace Yes
Appliance Dishwasher, Dryer, Refrigerator, Washer, Gas Water Heater
Exterior
Parking Features Attached, Carport, Covered, Detached, Driveway, Garage Door Opener, Garage, Private
Private Pool No
Building
Water Public
Structure Type Brick
New Construction No
Schools
Middle Schools Jhs 190 Russell Sage
High Schools Hillcrest High School
School District Queens 28
Others
Senior Community No
Special Listing Condition None
Read Less
Bought with Elegran LLC
GET MORE INFORMATION

