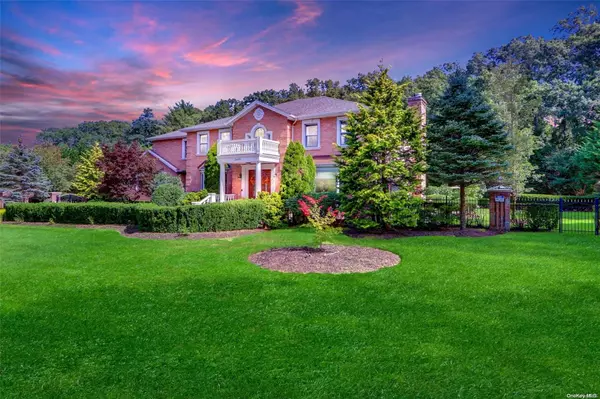For more information regarding the value of a property, please contact us for a free consultation.
20 Pettit DR Dix Hills, NY 11746
Want to know what your home might be worth? Contact us for a FREE valuation!

Our team is ready to help you sell your home for the highest possible price ASAP
Key Details
Sold Price $2,200,000
Property Type Single Family Home
Sub Type Single Family Residence
Listing Status Sold
Purchase Type For Sale
Square Footage 5,250 sqft
Price per Sqft $419
Subdivision Strathmore
MLS Listing ID KEYL3507714
Sold Date 01/04/24
Style Colonial
Bedrooms 7
Full Baths 5
Half Baths 1
Originating Board onekey2
Rental Info No
Year Built 2005
Annual Tax Amount $29,143
Lot Dimensions 1 Acre
Property Description
Welcome to this Spacious Stately brick Custom Center Hall Colonial with 2 story entry foyer, 9 foot ceilings throughout, oversized rooms, built in 2005 and renovated in 2007. This spacious 7 Bedroom/4.5 bath home features Chefs kitchen w/large center island with top of the line SS appliances, hardwood floors, Luxurious primary suite with sitting room and 2 walk in closets with built ins and elegant bath, New top of the line Water filtration system, Fully finished basement with 9 ft. ceilings made for entertaining, Enjoy the heated salt water pool with the utmost privacy new pool liner heater and mechanicals, Full flat acre Parking is gated parking and a 3 car garage with electronic gate., Additional information: Appearance:Diamond,Interior Features:Guest Quarters,Separate Hotwater Heater:Yes
Location
State NY
County Suffolk County
Rooms
Basement Finished, Full, Walk-Out Access
Interior
Interior Features Cathedral Ceiling(s), Eat-in Kitchen, Entrance Foyer, Formal Dining, Primary Bathroom, Pantry, Smart Thermostat, Walk-In Closet(s)
Heating Forced Air, Natural Gas
Cooling Air Purification System, Central Air, Ductwork
Flooring Hardwood
Fireplaces Number 1
Fireplace Yes
Appliance Cooktop, Dishwasher, Dryer, Microwave, Refrigerator, Washer, Gas Water Heater
Exterior
Exterior Feature Mailbox
Parking Features Attached, Detached, Private
Fence Fenced
Pool In Ground
Utilities Available Trash Collection Public
Amenities Available Fitness Center
Private Pool Yes
Building
Lot Description Sprinklers In Front, Sprinklers In Rear
Sewer Cesspool
Water Public
Level or Stories Three Or More
Structure Type Brick,Frame
New Construction No
Schools
Elementary Schools Signal Hill Elementary School
Middle Schools West Hollow Middle School
High Schools Half Hollow Hills High School East
School District Half Hollow Hills
Others
Senior Community No
Special Listing Condition None
Read Less
Bought with Coldwell Banker American Homes
GET MORE INFORMATION

