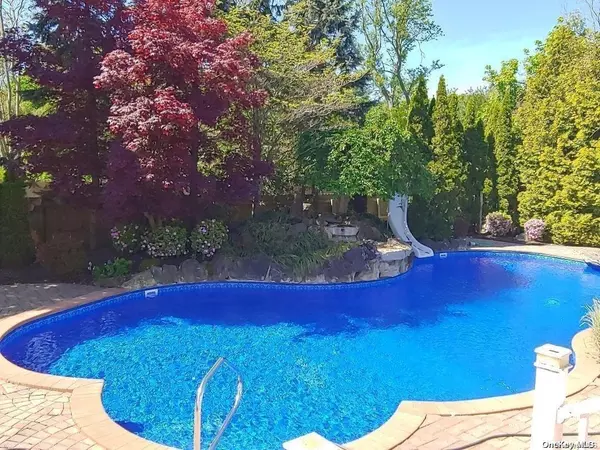For more information regarding the value of a property, please contact us for a free consultation.
6 Tavern WAY Setauket, NY 11733
Want to know what your home might be worth? Contact us for a FREE valuation!

Our team is ready to help you sell your home for the highest possible price ASAP
Key Details
Sold Price $1,150,000
Property Type Single Family Home
Sub Type Single Family Residence
Listing Status Sold
Purchase Type For Sale
MLS Listing ID KEYL3532854
Sold Date 07/25/24
Style Post Modern
Bedrooms 5
Full Baths 2
Half Baths 1
Originating Board onekey2
Rental Info No
Year Built 1998
Annual Tax Amount $29,136
Lot Dimensions 1 acre
Property Description
Privacy! Privacy! Privacy! This beautiful Post Modern home is on private road has so much to offer. Spacious gourmet eat in kitchen with viking appliances and Silestone countertops. Family room with fireplace. Dinette with doors leading to the deck and overlooking the pool. Master suite with sitting area, full bathroom with jacuzzi tub and walk in closet. Plus 4 additional spacious bedrooms. and a full basement. In ground pool with pavers and pool house. Hot tub. Parklike landscaping and specimen trees on beautiful fenced in grounds. Private driveway for up to 12 cars and a 2 car attached garage. Lovely wrap around front porch to relax on. in Historic district, close to schools and LIRR. Wired for ethernet downstairs. Dolby surround sound system and 7.1speakers 14 speakers wired for pool and deck., Additional information: Appearance:excellent,Interior Features:Marble Bath,Separate Hotwater Heater:y
Location
State NY
County Suffolk County
Rooms
Basement Full, Unfinished
Interior
Interior Features Cathedral Ceiling(s), Chandelier, Eat-in Kitchen, Entrance Foyer, ENERGY STAR Qualified Door(s), Formal Dining, Low Flow Plumbing Fixtures, Marble Counters, Primary Bathroom, Pantry, Smart Thermostat, Speakers, Walk-In Closet(s)
Heating Baseboard, Oil
Cooling Attic Fan, Central Air
Flooring Hardwood
Fireplaces Number 1
Fireplace Yes
Appliance Dishwasher, Dryer, ENERGY STAR Qualified Appliances, Microwave, Refrigerator, Washer, Oil Water Heater
Exterior
Exterior Feature Mailbox, Speakers
Parking Features Attached, Driveway, Garage Door Opener, Private
Fence Fenced
Pool In Ground
Utilities Available Trash Collection Public
Amenities Available Park
View Panoramic
Private Pool Yes
Building
Lot Description Borders State Land, Cul-De-Sac, Level, Near Public Transit, Near School, Sprinklers In Front, Sprinklers In Rear
Sewer Cesspool
Water Public
Level or Stories Three Or More
Structure Type Frame,Vinyl Siding
New Construction No
Schools
Middle Schools Paul J Gelinas Junior High School
High Schools Ward Melville Senior High School
School District Three Village
Others
Senior Community No
Special Listing Condition None
Read Less
Bought with JoAnn Cilla Real Estate
GET MORE INFORMATION

