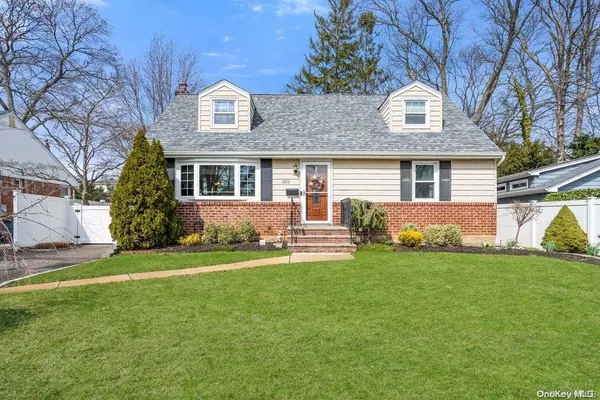For more information regarding the value of a property, please contact us for a free consultation.
1933 Gormley AVE Merrick, NY 11566
Want to know what your home might be worth? Contact us for a FREE valuation!

Our team is ready to help you sell your home for the highest possible price ASAP
Key Details
Sold Price $841,000
Property Type Single Family Home
Sub Type Single Family Residence
Listing Status Sold
Purchase Type For Sale
Square Footage 1,982 sqft
Price per Sqft $424
MLS Listing ID KEYL3539081
Sold Date 09/05/24
Style Exp Cape
Bedrooms 4
Full Baths 3
Originating Board onekey2
Rental Info No
Year Built 1956
Annual Tax Amount $11,834
Lot Dimensions 60x100
Property Description
"Just Beautiful" describes this pristine expanded cape style home with so much space for comfortable living. Just shy of 2000 square feet, this 4 bedroom 3 full bath home was originally built 2 feet wider than similar homes on the street. Current homeowners added an extension consisting of a foyer area with double closets leading into the most AMAZING Huge Family Room with vaulted ceilings, gorgeous hardwood floors, fireplace and Anderson sliding glass doors out to a fully fenced private yard. Upon entering is the spacious and inviting Living Room with a picture window letting in an abundance of natural light. The large modern Kitchen with stylish white cabinets has plenty of counter and cabinet space and leads right into the Family Room. Primary bedroom has 2 closets, one of which is a custom double plus 3 additional generous size bedrooms with double closets. The large walk out Basement has an area for storage, utilities and laundry and there is a separate finished area with two rooms and a full bath. Special features include: 4 zone gas heat ( 2021), ductless A/C in finished basement area, updated baths on each level, 2 year young: washer. 1.5 year young cooktop and microwave. Roof age: approximately 15 years. IGS. Located on a quiet dead end street, this home offers exceptional proximity to shops, transportation, and LIRR. Tax grievance in place. A WINNER... IN EVERY WAY!!, Additional information: Appearance:MINT,Separate Hotwater Heater:yes
Location
State NY
County Nassau County
Rooms
Basement Full, Partially Finished, Walk-Out Access
Interior
Interior Features Cathedral Ceiling(s), Eat-in Kitchen, Entrance Foyer, Master Downstairs, First Floor Bedroom
Heating Natural Gas, Baseboard
Cooling Ductless, Wall Unit(s)
Flooring Hardwood, Carpet
Fireplaces Number 1
Fireplace Yes
Appliance Dishwasher, Dryer, Microwave, Refrigerator, Washer, Gas Water Heater
Exterior
Parking Features Detached, Garage, On Street, Private
Fence Back Yard
Private Pool No
Building
Lot Description Near Public Transit, Near School, Near Shops
Sewer Public Sewer
Water Public
Level or Stories Three Or More
Structure Type Frame,Brick,Vinyl Siding
New Construction No
Schools
Elementary Schools Chatterton School
Middle Schools Merrick Avenue Middle School
High Schools Sanford H Calhoun High School
School District Merrick
Others
Senior Community No
Special Listing Condition None
Read Less
Bought with Island Group Realty Inc
GET MORE INFORMATION

