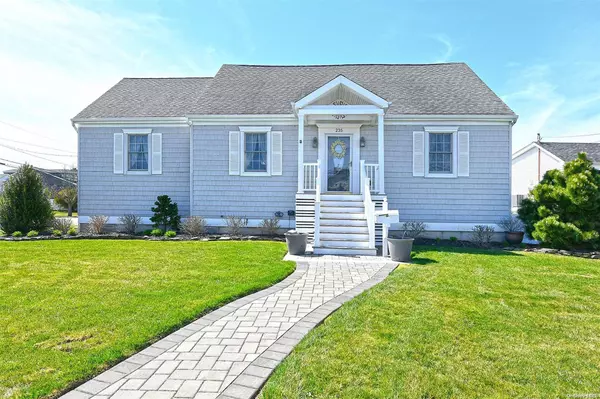For more information regarding the value of a property, please contact us for a free consultation.
235 Grand Central AVE Amityville, NY 11701
Want to know what your home might be worth? Contact us for a FREE valuation!

Our team is ready to help you sell your home for the highest possible price ASAP
Key Details
Sold Price $675,000
Property Type Single Family Home
Sub Type Single Family Residence
Listing Status Sold
Purchase Type For Sale
Square Footage 1,893 sqft
Price per Sqft $356
MLS Listing ID KEYL3541636
Sold Date 08/19/24
Style Exp Cape
Bedrooms 3
Full Baths 2
Originating Board onekey2
Rental Info No
Year Built 1949
Annual Tax Amount $14,965
Lot Dimensions 75x100
Property Description
Stunning Dormered Expanded Cape On Huge Landscaped Property In South Amityville Village. Dramatic Vaulted Ceiling Living Room With Cozy Gas Fireplace Drenched With Sunlight Filled Windows And Sliders To The Spacious Deck. Formal Dinning Room. Updated Kitchen With Granite Counter Tops, Lots Of Cabinets and Fisher Paykel DCS Appliances. Large Primary Bedroom With Walkin California Closets. Very Large Bath With Heated Jacuzzi And Stand Up Shower. Ductless AC Units. Hardwood Floors Up And Down. Double Driveway Pavers, Patio Pavers And Huge Party Deck. 6 Zone Sprinkler System. 1893 Sq Ft. Of Living Space. Beach Rights, Huge Party Pavilion And Kitchen Available For Entertaining. Taxes With Star Exemption $13,995.23. Village Police Dept. Close To RR, Restaurants, Shops and Parks., Additional information: Appearance:Mint
Location
State NY
County Suffolk County
Rooms
Basement Crawl Space
Interior
Interior Features Ceiling Fan(s), Cathedral Ceiling(s), Eat-in Kitchen, Granite Counters, Master Downstairs, Walk-In Closet(s), Formal Dining
Heating Natural Gas, Baseboard
Cooling Ductless
Flooring Hardwood
Fireplaces Number 1
Fireplace Yes
Appliance Dishwasher, Dryer, Refrigerator, Washer, Indirect Water Heater
Exterior
Parking Features Driveway, Private
Fence Fenced
Utilities Available Trash Collection Public
Amenities Available Park
Waterfront Description Beach Access
View Water
Private Pool No
Building
Lot Description Near Public Transit, Near School, Near Shops, Sprinklers In Front, Sprinklers In Rear
Water Public
Level or Stories Two
Structure Type Frame,Vinyl Siding
New Construction No
Schools
Middle Schools Edmund W Miles Middle School
High Schools Amityville Memorial High School
School District Amityville
Others
Senior Community No
Special Listing Condition None
Read Less
Bought with Douglas Elliman Real Estate
GET MORE INFORMATION

