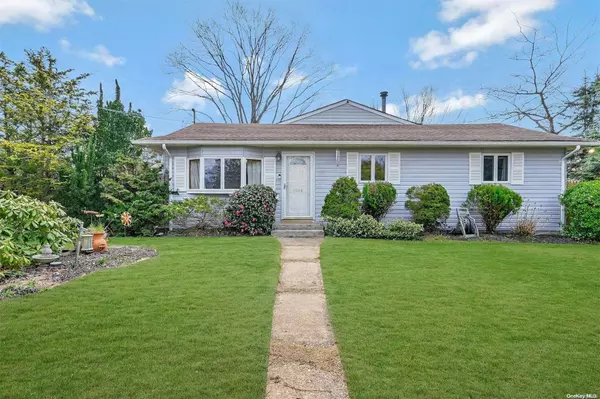For more information regarding the value of a property, please contact us for a free consultation.
1014 Merriam RD Bay Shore, NY 11706
Want to know what your home might be worth? Contact us for a FREE valuation!

Our team is ready to help you sell your home for the highest possible price ASAP
Key Details
Sold Price $615,018
Property Type Single Family Home
Sub Type Single Family Residence
Listing Status Sold
Purchase Type For Sale
Square Footage 1,592 sqft
Price per Sqft $386
MLS Listing ID KEYL3540992
Sold Date 07/09/24
Style Ranch
Bedrooms 4
Full Baths 2
Originating Board onekey2
Rental Info No
Year Built 1958
Annual Tax Amount $8,397
Lot Dimensions .76
Property Description
Welcome home to this delightful spacious and sunny ranch. This property showcases gleaming hardwood flooring, a fabulous eat in kitchen with bar seating and large inviting den with vaulted ceilings. The primary bedroom can easily accommodate a king size bed with a en-suite that features a jacuzzi tub and a steam shower. Sip your morning coffee on your back deck while watching the birds and listening to the waterfall trickle into the pond amid an enchanting white birch tree. With plenty of room for everyone, an additional paved parking area and an array of specimen plantings in an enormous yard for entertaining this home is sure to dazzle the most discerning of buyers. Ten minutes to Robert Moses beaches & Fire Island Lighthouse, 5 minutes to Deer Park Train Station, 5 minutes to Deer Park Tanger Outlets....don't miss this special property., Additional information: Interior Features:Lr/Dr,Separate Hotwater Heater:Y
Location
State NY
County Suffolk County
Rooms
Basement Crawl Space, Partial, Unfinished
Interior
Interior Features Cathedral Ceiling(s), Eat-in Kitchen, Master Downstairs, Primary Bathroom, Sauna
Heating Baseboard, Natural Gas
Cooling Central Air
Flooring Hardwood
Fireplace No
Appliance Gas Water Heater
Exterior
Parking Features Driveway, Off Street, Private
Utilities Available Trash Collection Public
Private Pool No
Building
Lot Description Level, Near Public Transit, Near School, Near Shops, Part Wooded
Sewer Cesspool
Water Public
Level or Stories One
Structure Type Frame,Vinyl Siding
New Construction No
Schools
Elementary Schools Southwest Elementary School
Middle Schools West Middle School
High Schools Brentwood High School
School District Brentwood
Others
Senior Community No
Special Listing Condition None
Read Less
Bought with Keller Williams Realty Greater
GET MORE INFORMATION

